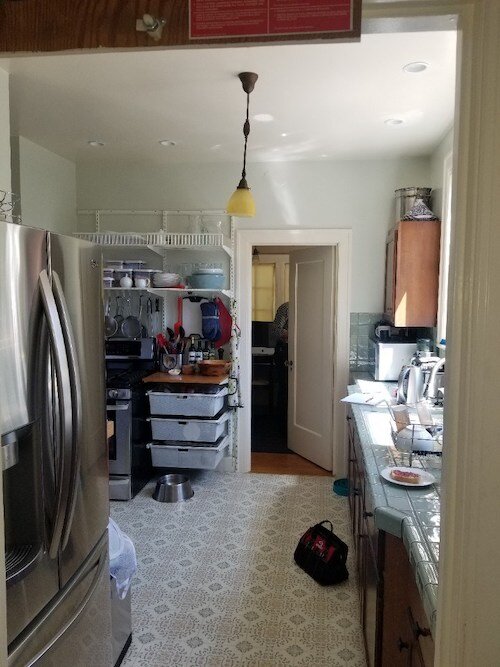Colusa Berkeley Kitchen
Background
For this kitchen remodel in Berkeley, CA, the clients desired a spacious, open-concept kitchen that could accommodate multiple cooks and room for entertaining.
We expanded the tiny kitchen into an underutilized adjacent office space, which opened up the kitchen and allowed it to seamlessly flow into the dining room. A focal point of the kitchen is the island, which is one of the largest we’ve designed to date and provides generous space for prep and storage, as well as ample seating for gatherings. Shaker-style cabinets by Mod Cabinetry in the color Mako provide additional storage space throughout. Contrasting black soapstone and white silestone were selected for the countertops and island slab.
We incorporated extra windows in the kitchen to allow as much natural light as possible, which reflects off the full-wall backsplash of Fireclay tile in the color Oyster Shell. This unique gray tile is a perfect neutral backdrop for the kitchen and reveals subtle complexities in color when exposed to natural light. The end result is a timeless kitchen design that elevates and respects the rest of the home.









