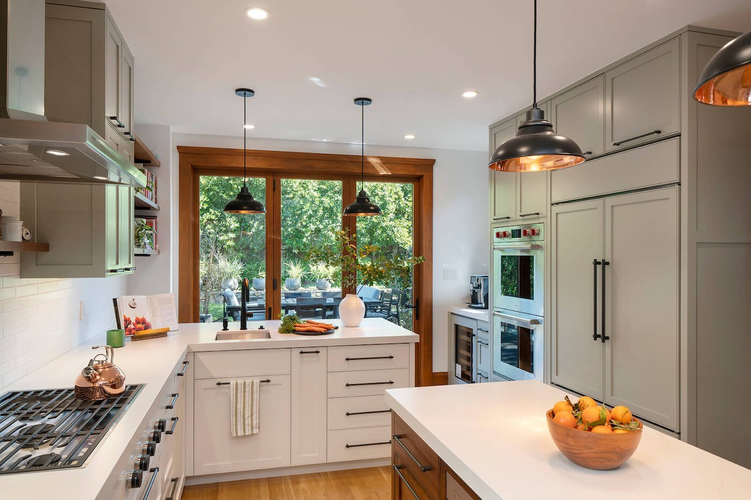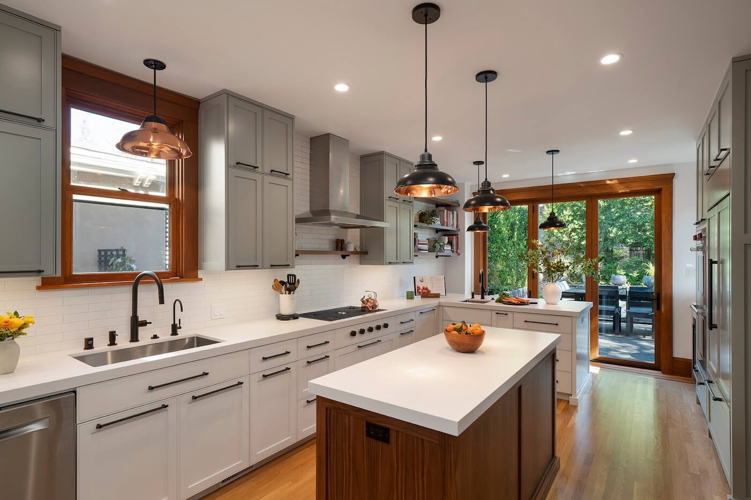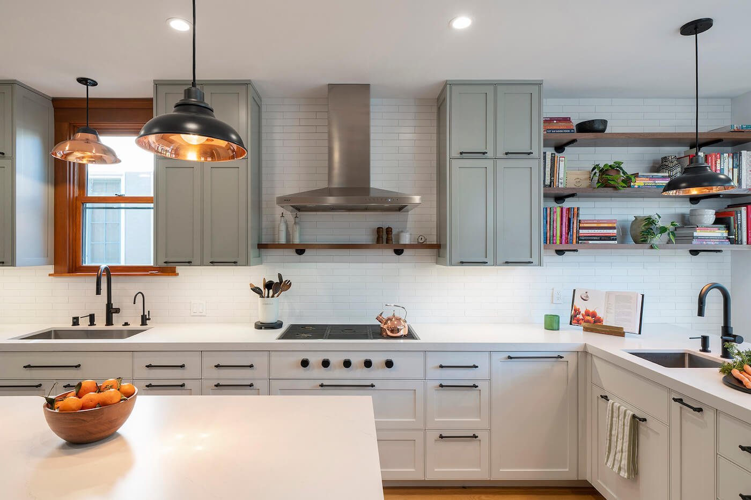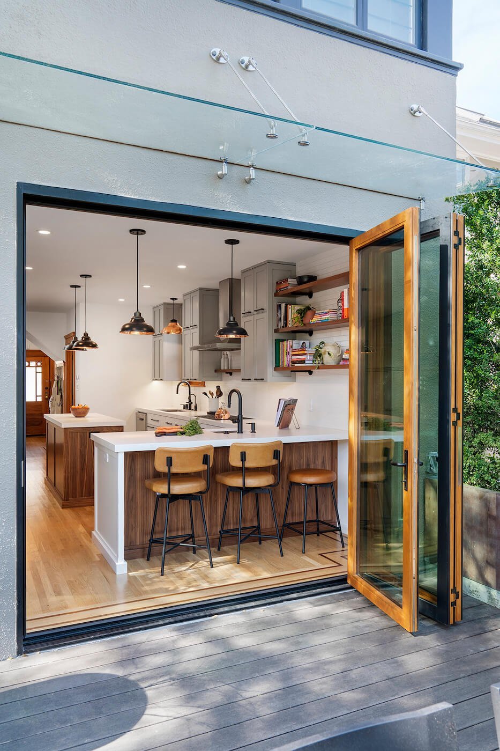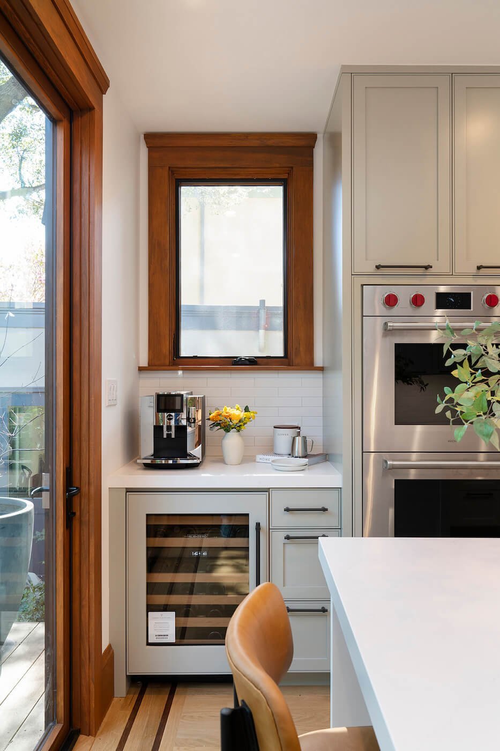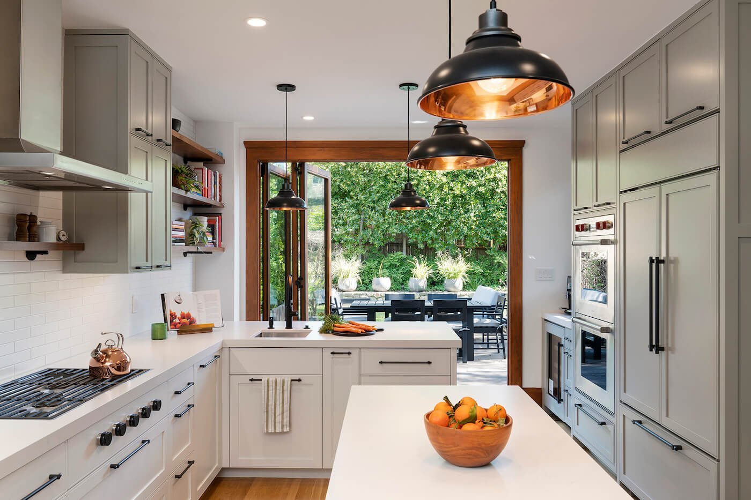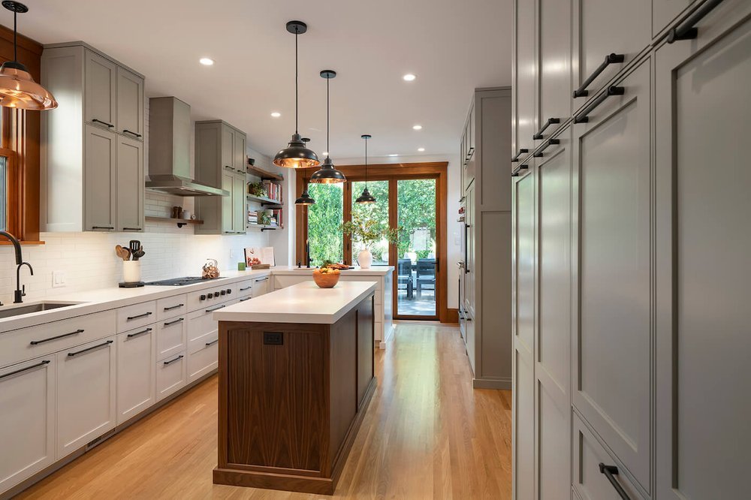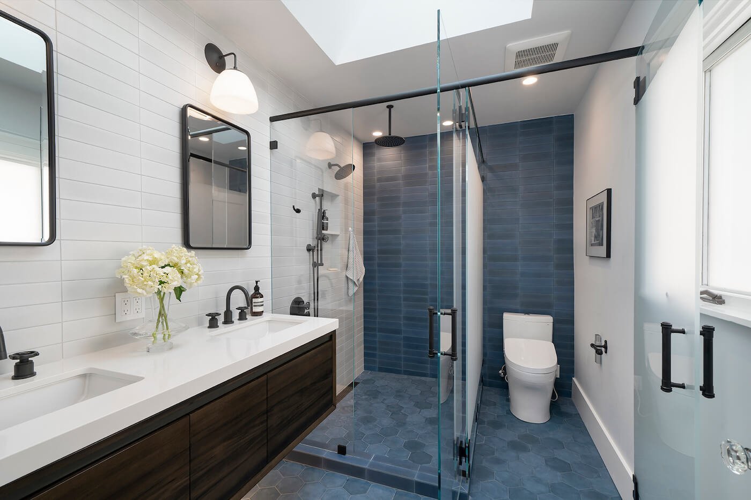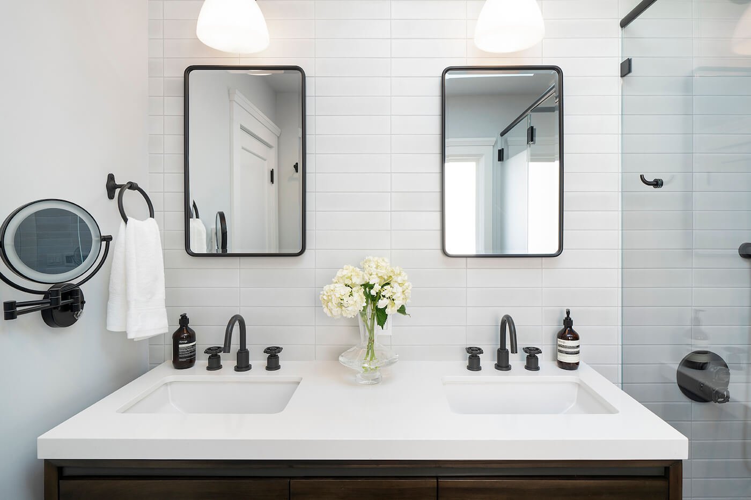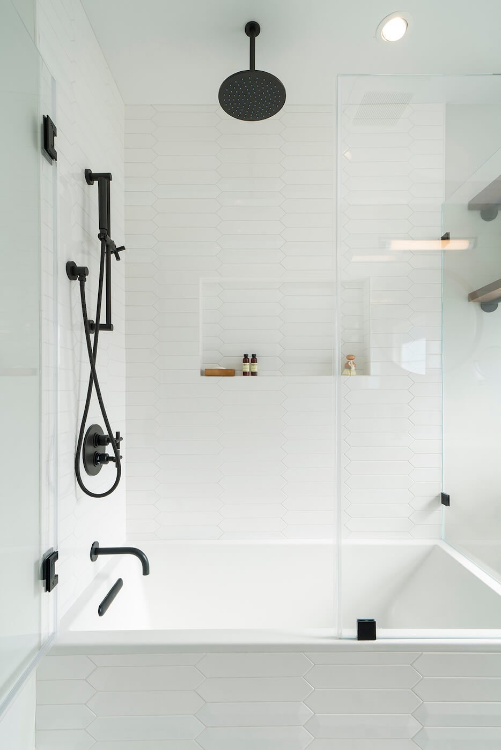FEATURED PROJECT
Rockridge Oakland Home Remodel
Kitchen Remodel
Specializing in remodeling Bay Area homes imbued with historical significance, we’ve perfected the art of honoring a home’s past, while marrying it with the modern needs of today, and most importantly, with our client’s style of living.
See more kitchen remodel photos.
Master Bathroom Expansion
Bathroom Addition
Half Bathroom Remodel
Laundry Room Remodel
BACKGROUND & DESIGN SOLUTIONS
The clients had a deep attachment to the 1916 Craftsman-style home's rich history, and HDR Remodeling was chosen for our expertise in balancing historical preservation with contemporary living requirements in this home remodel.
Rather than adding to the home's footprint, HDR Remodeling reimagined the existing space to maximize functionality. Upstairs, two bedrooms were combined to create a larger closet, a new laundry room, a new full bathroom, and a private home office. Additionally, a primary suite with a sizable bathroom and walk-in closet was added. With the additional bathrooms added upstairs, the guest bathroom on the first floor was downsized to accommodate an expanded kitchen.
The remodeling process was carried out with great care for preserving the original windows, hardwood floors, and architectural features. Demolition was conducted thoughtfully, retaining some of the original design elements while creating an open concept kitchen and dining area that seamlessly connected with the backyard through a La Cantina bifold door.
[Read More]
Take a deeper dive into this home remodel case study.

