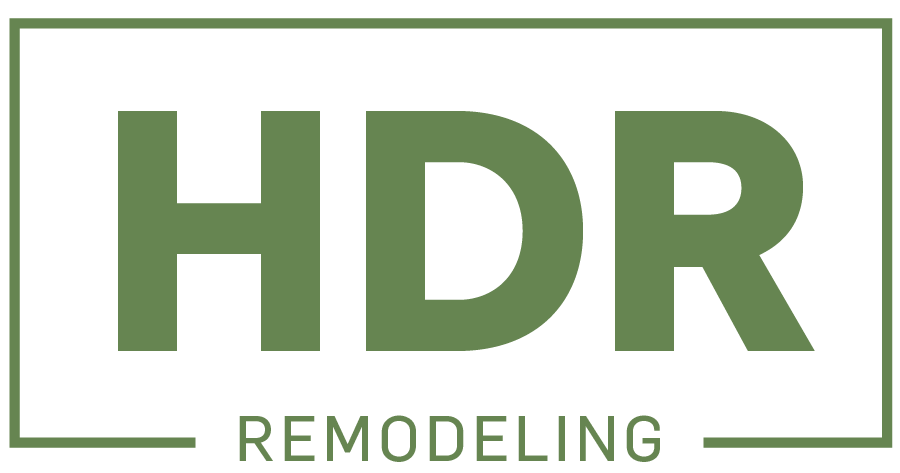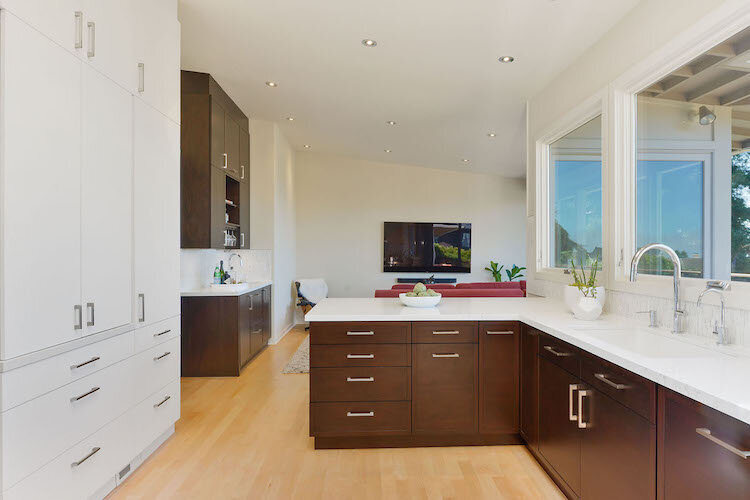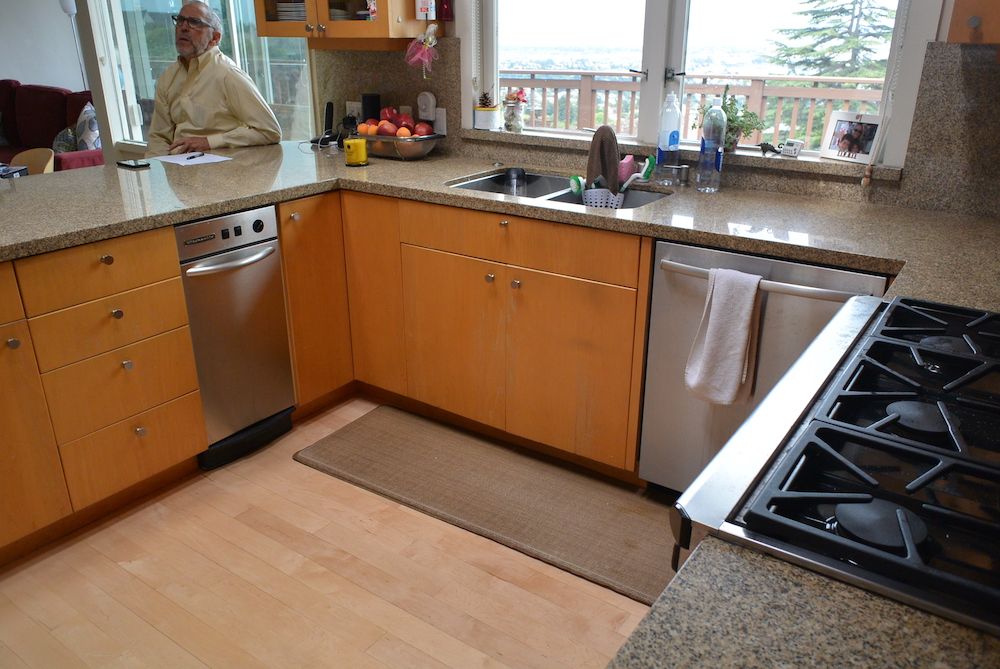Mountain Piedmont Kitchen
Before
Key finishes
Cabinets: Bentwood Cabinetry Fronts, Pecan Shell, Mohgony
Backsplash: AKDO Heavy Rain Calacatta
Faucet: California Faucets Poetto Pull-Down polished chrome
Countertop: Pental quartz BQ8628P
Flooring: Maple hardwood
Pet Feeding drawer insert: Bradco Stainless Products
This mid-century Piedmont kitchen remodel captures the stunning views of the bay including the San Francisco skyline, the Bay Bridge, Downtown Oakland, and Lake Merritt.
The clients decided that it was time to update their Piedmont kitchen to allow for better flow, and to take better advantage of their lovely view by adding additional windows along the west wall. Additional storage was added by installing a sleek wall of modern cabinets along the east wall, including convenient pull-outs and an integrated espresso bar.
Background
The clients purchased the home when their children were small, and they have enjoyed raising their family in this highly desirable neighborhood. The home was built in the 1940s and the client decided it was time for an upgrade.
The client wanted to be rid of their galley kitchen and redesign a larger open concept kitchen that included an island with seating, new cabinets and countertops, and enhanced access to the nearby deck that overlooked the East Bay Area.
The client asked HDR Remodeling to reconfigure the kitchen and family room space for better flow and space allocations. They wanted more effective kitchen storage and upscale lighting. They requested that the upgrade of the space facilitate a more pragmatic use of the expanded kitchen space.
HDR worked with Heather Cleveland Designs on this project and could not be more thrilled with the final results of this beautiful modern kitchen. The clients enjoy the additional space allowed by her design, as well as the coordinating wet bar added to the family room, complete with an under the counter refrigerator and concealed two-drawer dishwasher for pint glasses and stemware.
[Read More]
















