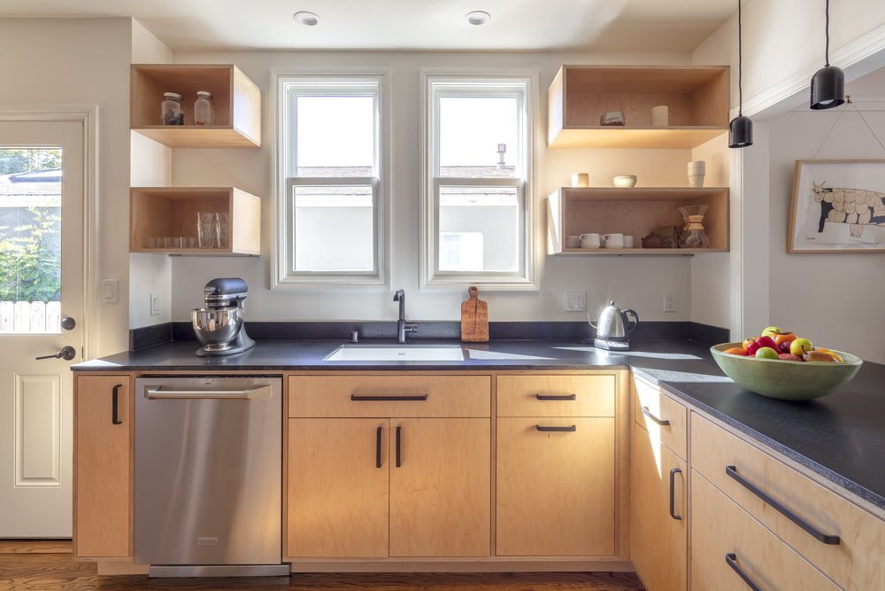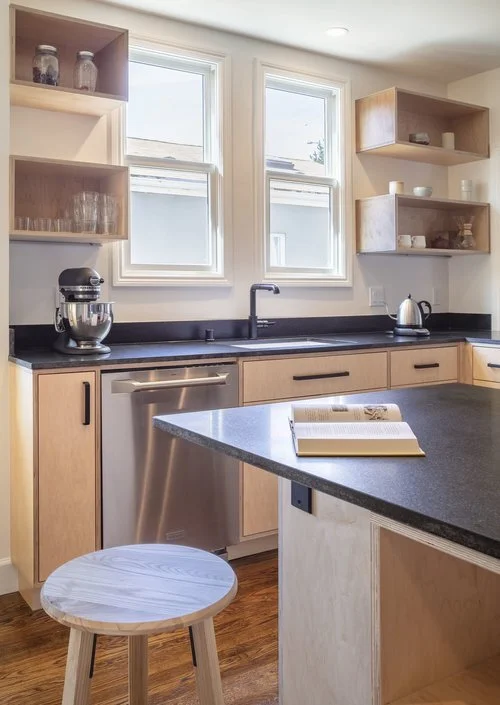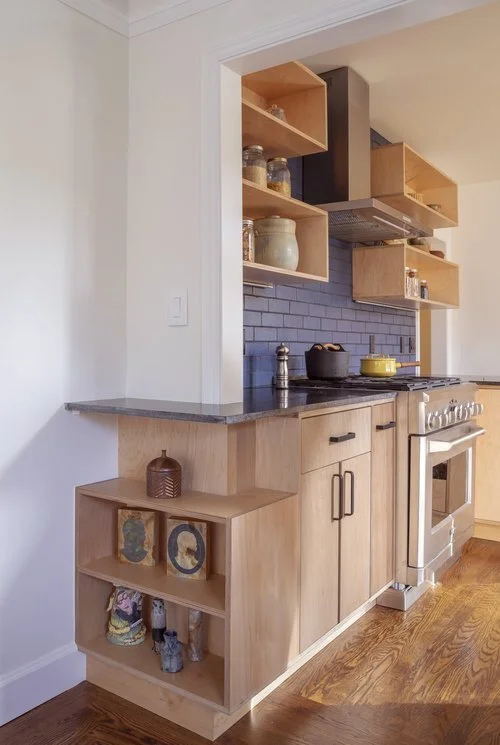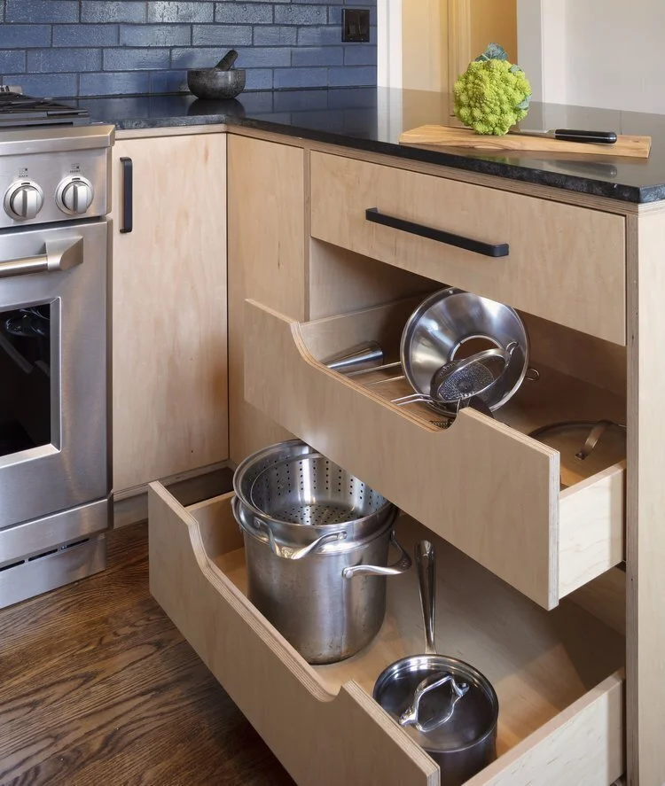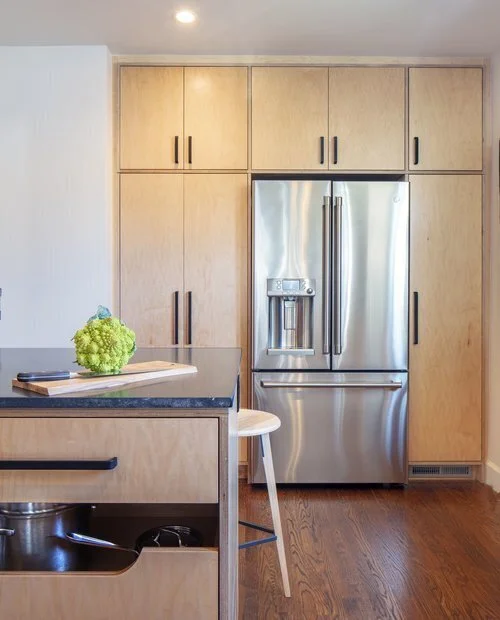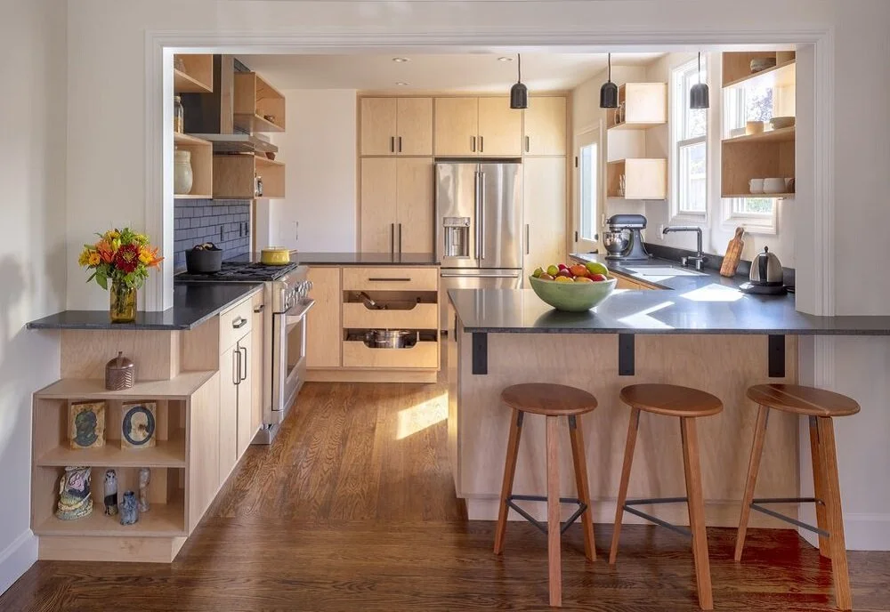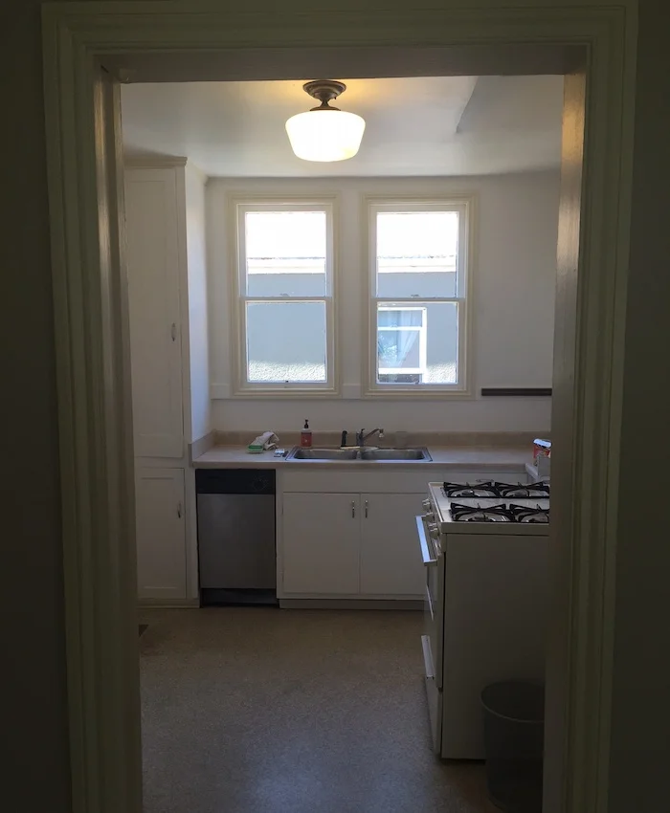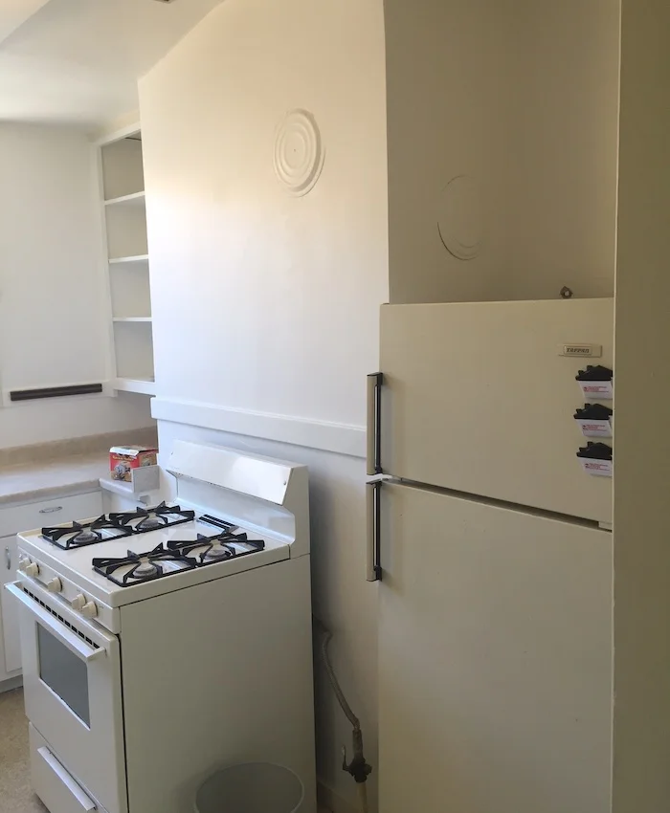Hearst Berkeley Kitchen
2020 Regional Contractor of the Year Award Winner
“They were able to be adaptive to how we wanted a different design process than they normally do. We ended up with something really beautiful.”
- Ben & Sean, Berkeley, CA
Before
Background
The owners of this 1926 Berkeley home wanted a Scandinavian kitchen that fit their personality; something industrial and modern with natural materials to add warmth, a chef’s kitchen that opened up to the dining room for entertaining large social gatherings. The new kitchen layout uses two peninsulas to allow guests to socialize with the cook, while providing a large cook and prep area. The asymmetry of this layout allowed for playfulness and informality.
The aesthetic approach pulled together various design cues from the homeowners. The Scandinavian style cabinets are inspired by those in the couple’s favorite tea shop. Open cubbies allow easy access for this chef’s go-to cooking essentials, and also serve as a stunning display for their collectibles. Honest expression of materials was important to the homeowners in this kitchen remodel, and so the Baltic core plywood edges were treated as a feature element, and honed black granite countertops were finished with a raw edge. Blue Fireclay glazed brick tiles create a striking focal point, with the roughness and shine providing contrast to the honed granite and maple cabinets.
Learn more about this Berkeley kitchen remodel in a detailed case study.



