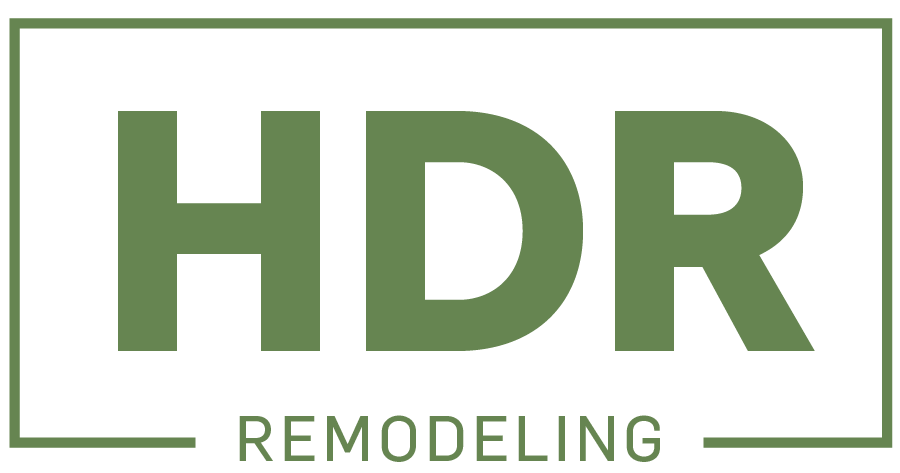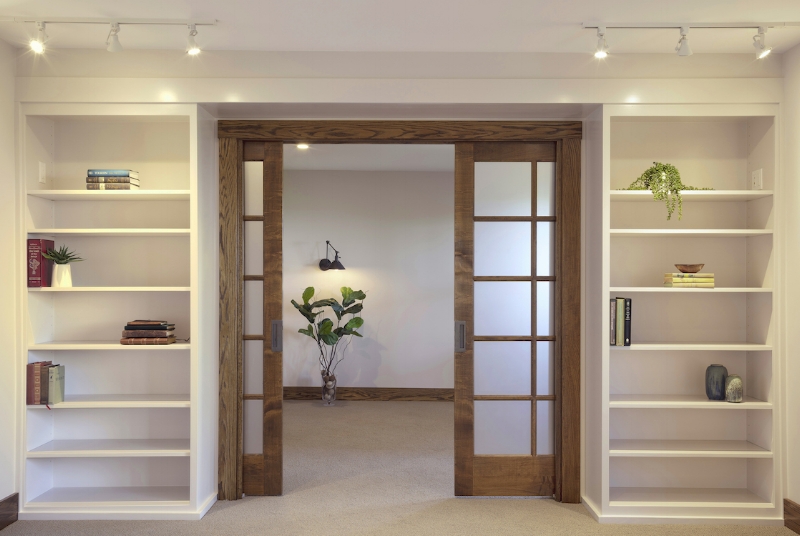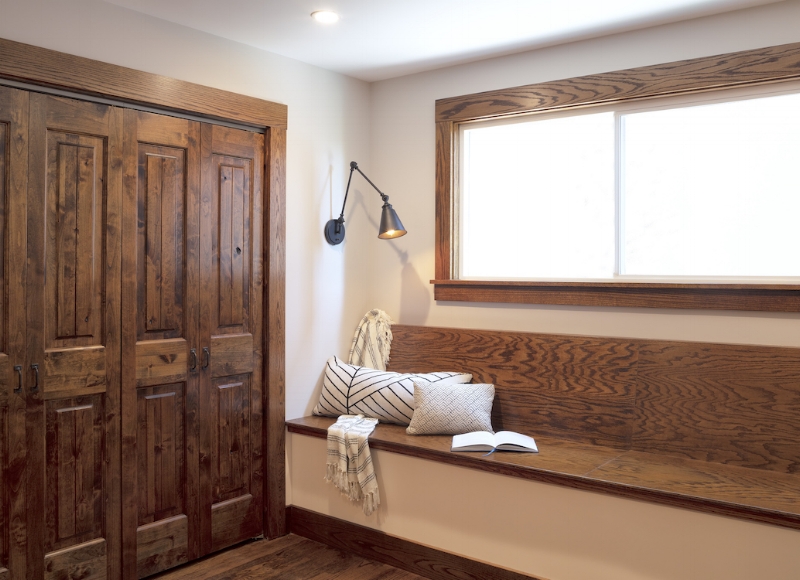BASEMENT REMODEL
Award Winning Design + Build Firm
When building up or out is out of the question, a Basement Remodel might be the best solution.
Basement Remodels are an increasingly popular option for East Bay homeowners constrained by lot space, or permitting issues. Additionally, a basement remodel can double your home’s livable square footage. Lastly, basement remodels rank near the top for return on investment for home remodeling projects.
HDR Remodeling’s comprehensive approach takes the ambiguity and guesswork out of your remodeling project, and lets you focus on the vision. From navigating the permitting process to design, living through the “big dig,” to selecting inviting interior finishes, our basement remodeling services takes the hassle and headache out of your home remodeling project.
Will your basement feel like a “dungeon?”
Hopefully not! Our Architects employ smart design principles to maximize natural light and ambience-enhancing technologies – like heated floors and skylights above stairwells. We use high-quality fixtures and finishes to lessen the subterranean feel and create welcoming, livable spaces for any purpose.
Need more room for family, an office, or an ADU? We’re here to answer your questions, from costs, caveats, and any considerations crucial to adding a basement to your East Bay home.
+ Costs
Based on our experience, an 850 sq. ft. basement addition in the Coastal East Bay costs between $600 - $800 per sq.ft., and will likely add significant value to your home; never a bad thing when you’re ready to sell.
HDR Remodeling’s comprehensive basement addition services include supporting you through each of these processes:
- Design and engineering
- Excavation and drainage services
- Dump and disposal fees
- Concrete services
We also take into consideration the most cost effective approach to adding a basement to your home, including costs associated with staying in your house during a remodel, versus moving out. In our experience, staying in your home generally outweighs the cost – and hassle – of moving, and we do our best to make the transition as seamless as possible.
[Read More]
+ Timeline
Typically, a basement remodel takes about a year from start to finish – and HDR Remodeling will guide you through the entire process with our proven methodology, and, a complete set of design/build services including:
- Pre-construction Planning and Professional Design
- In-house Designers and Architects
- Fixtures and finishes selection
- Dedicated on-site Project Manager during construction phase
- Assembling and scheduling subcontractors and tradespeople
- Fine finish carpentry and painting services
[Read More]
LIFTING AND/OR EXCAVATING
Coastal East Bay cities prefer excavation projects over lifting a home for basement remodels, primarily to maintain the architectural language of the neighborhood, and preserve existing views. We provide both types of services - here’s the difference:
Excavation - An excavation requires digging beneath the home to create the required space for a basement addition (usually subterranean), and leaving the front door in its original location.
Lifting - Lifting home also requires some digging, but in this case, we’ll elevate the entire structure and build the addition beneath the home. In this scenario, the front door might exist on a 2nd floor landing.
Permits
With many successfully completed basement remodels in our portfolio, HDR Remodeling brings considerable expertise to the arcane, often frustrating, process of obtaining permits. The following are the three most common types of permits needed for a basement remodels:
Accessory Structure Permit
An Accessory Structure permit allows you to add or convert a basement for use as storage, an office or studio space, and allows for a half bath, e.g. toilet and sink, but no shower. There are also restrictions on heating options.
Accessory Dwelling Unit (ADU) Permit
An ADU permit is intended for basement remodels that create a separate living space, e.g. a standalone space with its own entrance, kitchen and bathroom facilities, separate from the main house.
Some East Bay cities (Berkeley and Oakland in particular) have streamlined the ADU permitting process to accelerate the building of new units and alleviate the housing crisis.
Existing Home Addition Permit
The most difficult building permit to obtain is the home Addition permit. What differentiates a home Addition permit from an ADU permit is the former adds square footage to the existing living space of a home accessible via a staircase connecting the upstairs and newly created basement.
Right now is a terrific time to take advantage of recent changes to Accessory Dwelling Unit (ADUs) permits, particularly in Berkeley and Oakland. If you’re considering a basement addition, let us help you determine the best approach for your needs with a complimentary in-home consultation.
GOOD NEIGHBORS
You’re investing in your home – and community, best to take the long view. Anyone living in close proximity will feel the impact of your home remodeling project. We recommend letting your neighbors know:
When your home remodeling construction project will begin - and end.
What time workers will be on the job - and off.
Provide them with the foreman or production manager’s telephone number.
If there will be any parking or traffic control issues during construction.
What precautions they can take to protect themselves, kids, and pets from increased traffic, noise, and dust.
When the housewarming party starts.
If you’re ready to expand your home with a basement addition, HDR Remodeling provides a complimentary in-home consultation to discuss your project. Give us a call and schedule yours today.
Learn More About Basement Remodels
Can You Dig It? Yes You Can! FAQ ON BASEMENT EXCAVATION AND ADDITIONS



