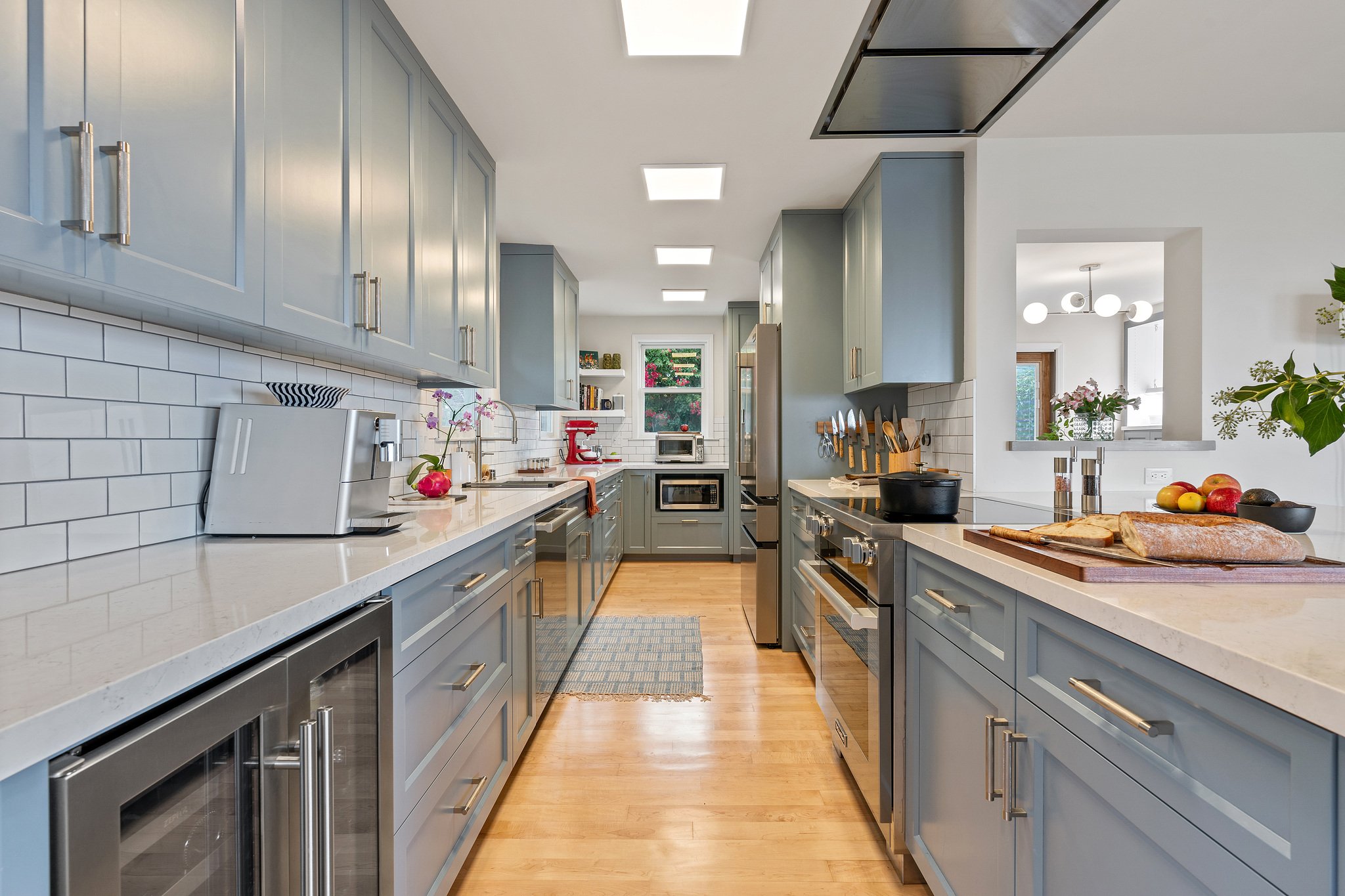Terrace El Cerrito Kitchen
BACKGROUND & DESIGN SOLUTIONS
These clients came to HDR Remodeling for help with remodeling their 90s kitchen. The couple are from the east coast and their aesthetic preferences were different from the nature-inspired, California Craftsman style often requested by other clients. To align with our clients’ design preferences, our Design Team took architectural and design inspiration from Brooklyn lofts and NYC townhouses.
Our clients liked their kitchen layout and aimed more towards a refresh that retained much of the original kitchen but replaced countertops, backsplash, and appliances along with some smaller adjustments and changes. The main goals were to:
- Create a more open flow.
- Increase counter space
- Incorporate the view of the exterior into the design
To increase counter and storage space, we replaced a set of underutilized exterior doors at the end of the galley kitchen with a pantry cabinet for more storage, extra counter space, and a designated microwave nook.
A focal point of the remodel was the removal of a fireplace to allow for more openness between the kitchen, dining room, and living room. In its place, a peninsula provides an expanded work surface and a place for casual dining. A pass-through window between the dining room and kitchen makes the space more informal, brings in a view of the backyard, and allows for more engagement between the family and guests.
[Read More]





















