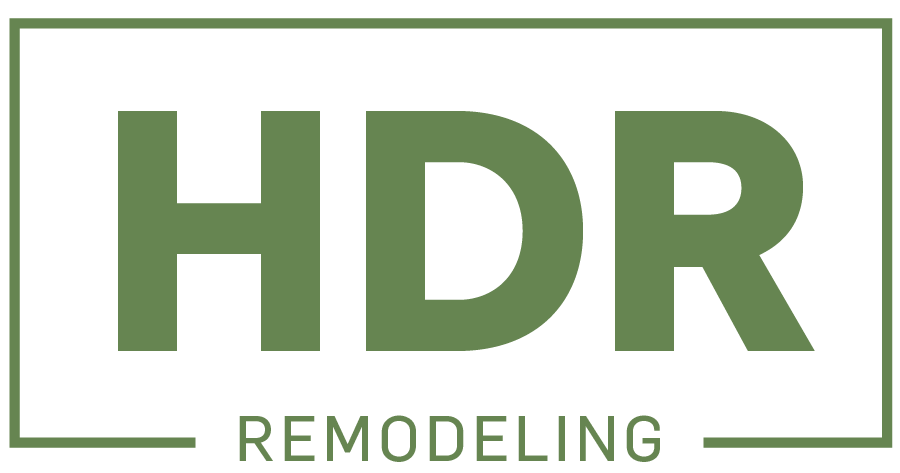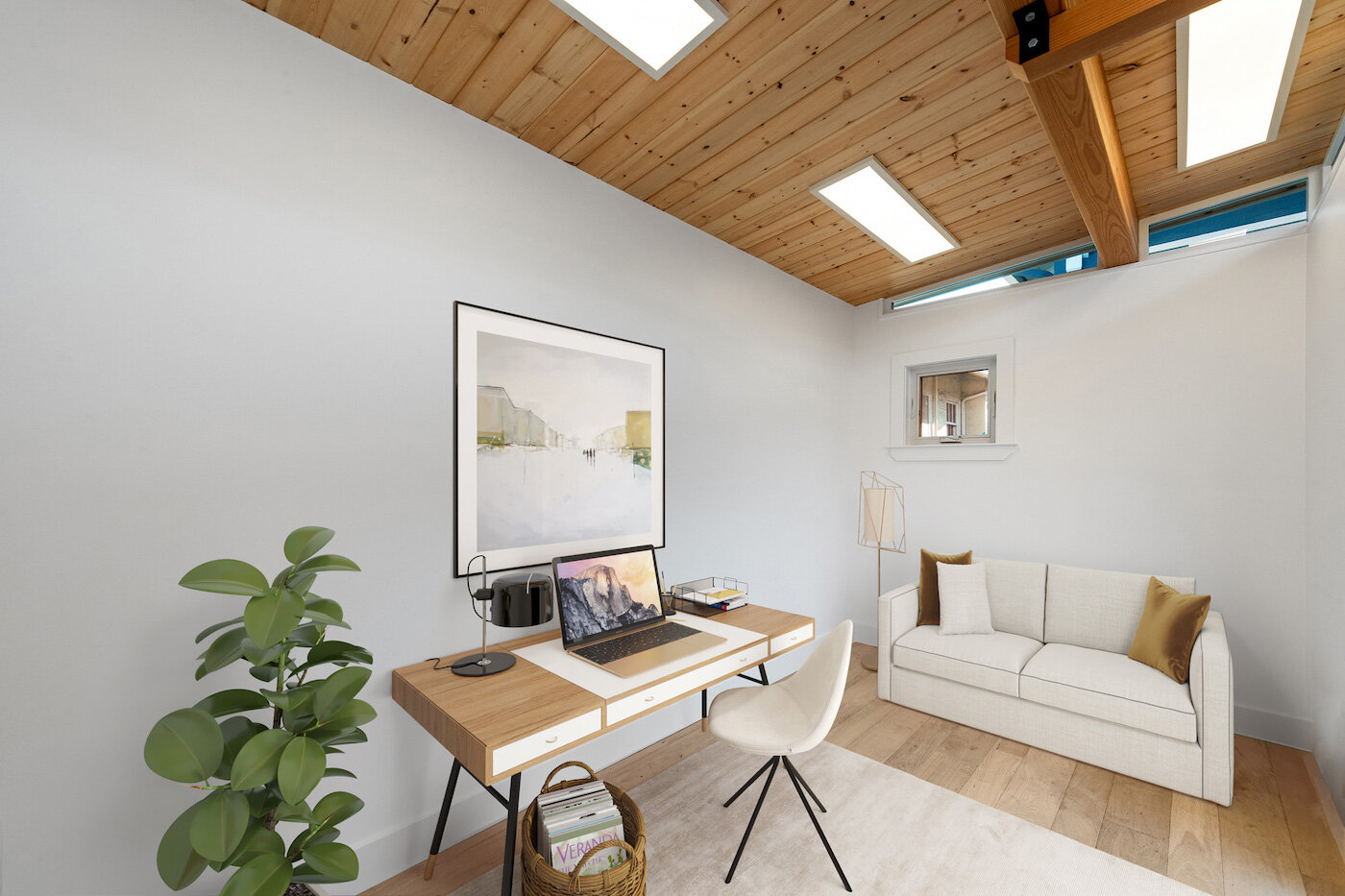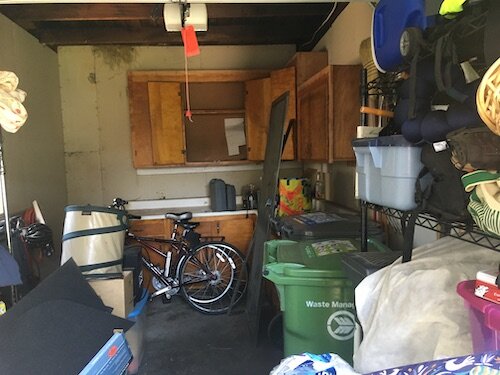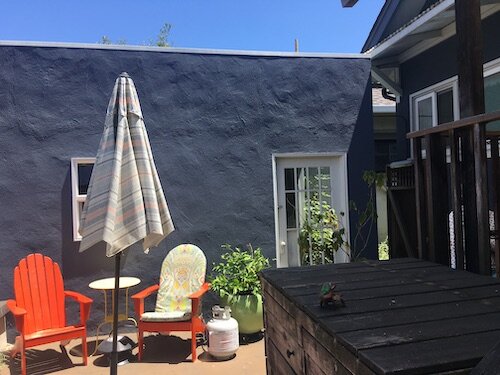50th Street shed
BACKGROUND & DESIGN SOLUTIONS
Our clients first approached us about remodeling their garage after attending one of our informational events. The existing garage had been neglected for over a decade by the previous owner and had extreme damage to the siding and roof with mold and plants growing through the walls. It also appeared to intrude into the neighbor’s property line, so they were hoping to resolve this issue in a mutually beneficial way.
Their primary goal with the garage was to gain weathertight storage space. Repairing the fence, securing the gates, and building more aesthetically pleasing storage for the trash and recycling bins were also important to the homeowners.
Budget was a concern for our clients and costly challenges emerged in the design phase due to the position of the structure on the property. It was difficult to justify the expense of restoring and upgrading a space intended only for storage. With this in mind, HDR Remodeling found an economical, out-of-the-box solution that addressed their need for storage space while moving the structure away from the property line.
Partnering with Modern Shed, we installed a shed with a finished interior to make the space more flexible and functional. Because the unit was under 120 square feet, the build did not require a building permit, which saved the client even more. The size and position of the shed also created a nook, ideal for storing bins and outdoor tools, between the shed and the side of the fence.
With welcoming french doors that open into the yard, the finished product offers our clients plenty of room for storage. As a bonus, it doubles as a flexible space, full of natural light, that they can use while they work or entertain.
[Read More]









