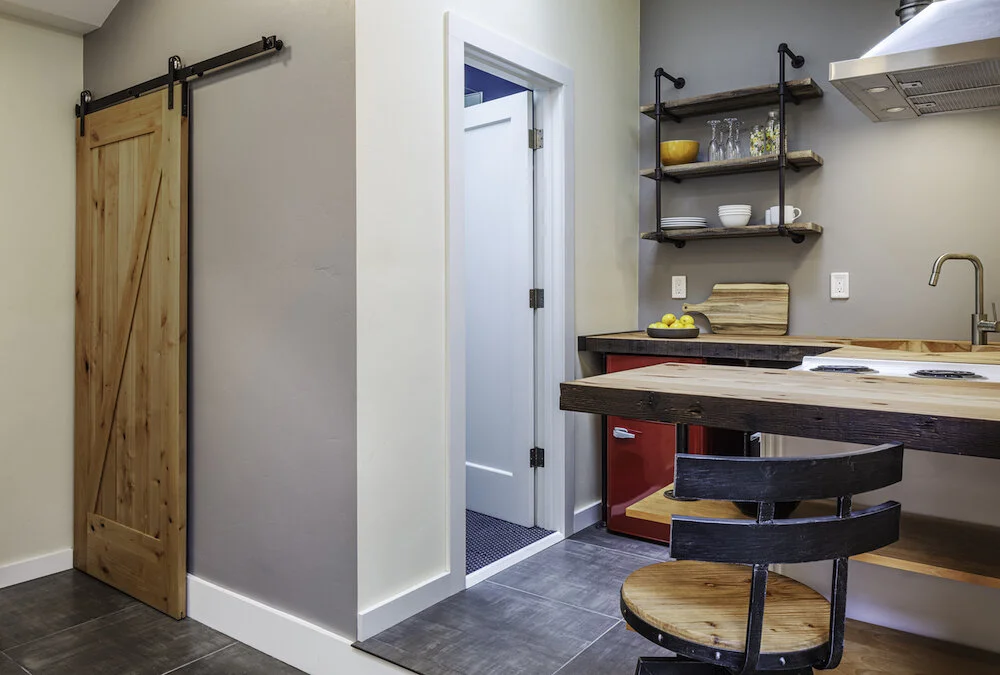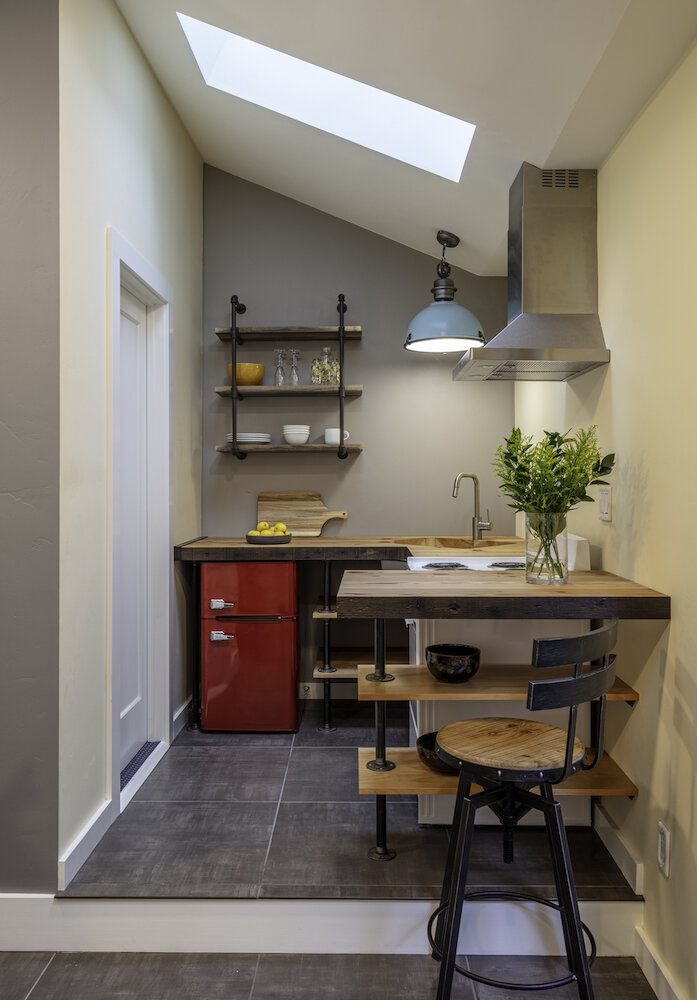Lewiston ADU
BACKGROUND & Design Solutions
This beautifully unique ADU in Berkeley challenged our team to find alternative ways of creating great design. Our client was searching for a Design and Build firm for several projects that she had in mind for her 100 year-old Craftsman home. She approached HDR Remodeling for a garage conversion and front porch remodeling project.
Before
The existing garage was an uncomfortable and unconditioned space that was reclaimed by the elements. The floor slabs were destroyed from tree roots growing underneath, plants grew into the walls, and sunlight was visible through the roof and walls.
Our client was interested in being able to rebuild the garage in a way that would make it useful to the Berkeley East Bay arts organizations she is a part of. She envisioned a space that can hold meetings and host visiting artists along with personal guests.
Solution
The solution was to design and build an ADU to give the client the option for a rentable asset that could help pay for its construction.
Collaboration in the design phase were extremely important. Our client wanted the space to have its own identity, separate from the main house. It was important for the space to feel welcoming, warm, and cozy. She also wanted to keep the skylights to allow natural lighting into the space.
We replaced the damaged floor slab and utilized the opportunity to create a split floor level so that the kitchen and bathroom area would feel separate from the living room and sleeping area. The goal was for the overall space to feel like more than one room. Incorporating a vertical distinction between spaces is something that happens often in residential design to help give it a homey feeling.
Design meets Function
Every product tells a good story and our goal is to bring that story to the surface. For this ADU build, we wanted to highlight the designs of the fixtures and finishes to create a sense of home in the small space. Reclaimed salvaged wood and pipe shelving created an open concept to keep the space from feeling closed off. Reclaimed Douglas fir countertops were used to create a natural aesthetic. The corner placement of the kitchen sink created more usable countertop workspace in the kitchen. Pocket farm doors on rollers added a visual centerpiece while hiding away the laundry room. Heated flooring was an alternative energy improving opportunity to bring warmth into the home.
Our Client’s Vision
With deep ties to the art community, our client has a very strong identity and her own unique style. She wanted to ensure that what she created would be a lasting positive asset for both the community and her Berkeley neighborhood.
While she plans to use the ADU for her own guests and visiting artists, she sees it as a valuable asset to a future buyer of her home and a way for a typical family to be able to afford her house. It’s not just about adding housing where we desperately need it, but also about making the existing house more affordable to more people. This ADU project was very much about meeting these ideologies in a way that followed our client’s heart and contributed to her community.
[Read More]







