Clarendon Bath
The existing master bathroom in this Oakland home was tiny and outdated. We expanded the master bath and closet into unused attic space to enlarge the master suite. We also created the necessary height by constructing a large dormer over the master bath and closet that mirrored the dormer on the other side of the master bedroom. The frosted full light door to the water closet allows for privacy without creating a dark space. High end fixtures and finishes including Carrera Marble were used to create a spa-like feel. New vanity mirrors mimc the lines of the added window to give symmetry to the space while taking advantage of the beautiful tree line view.
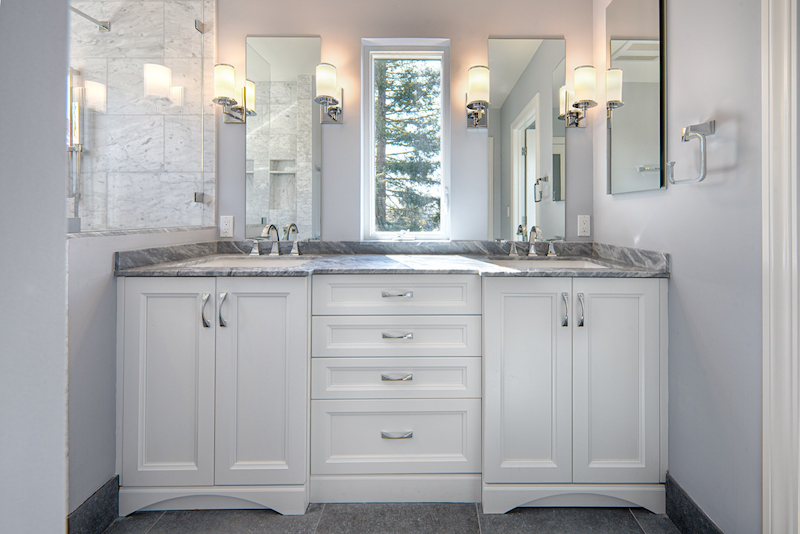
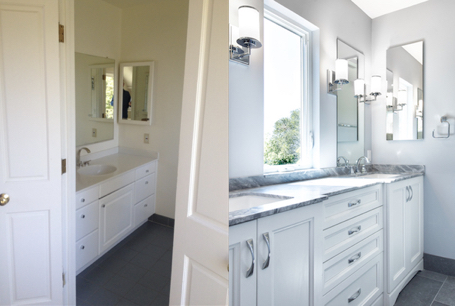
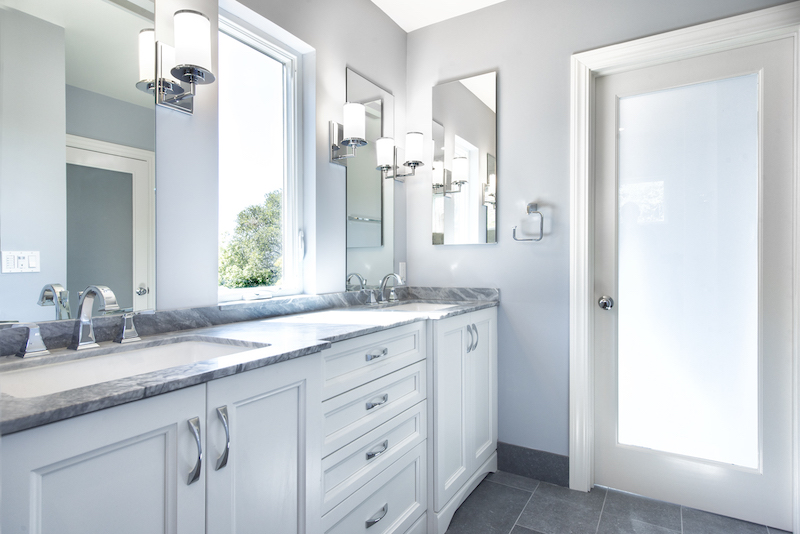
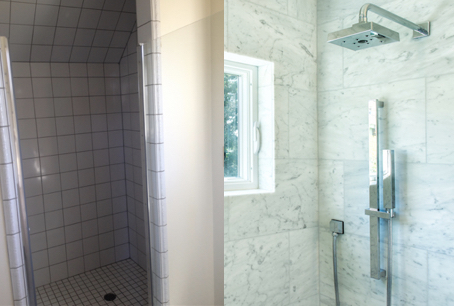
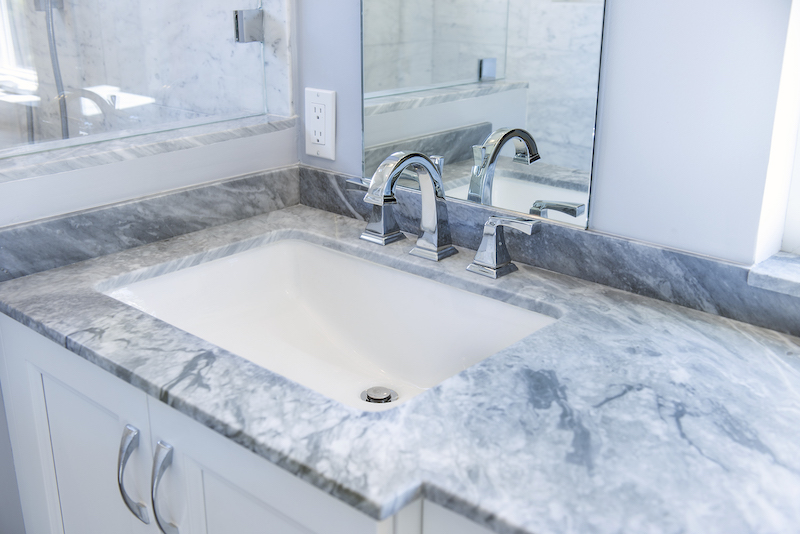
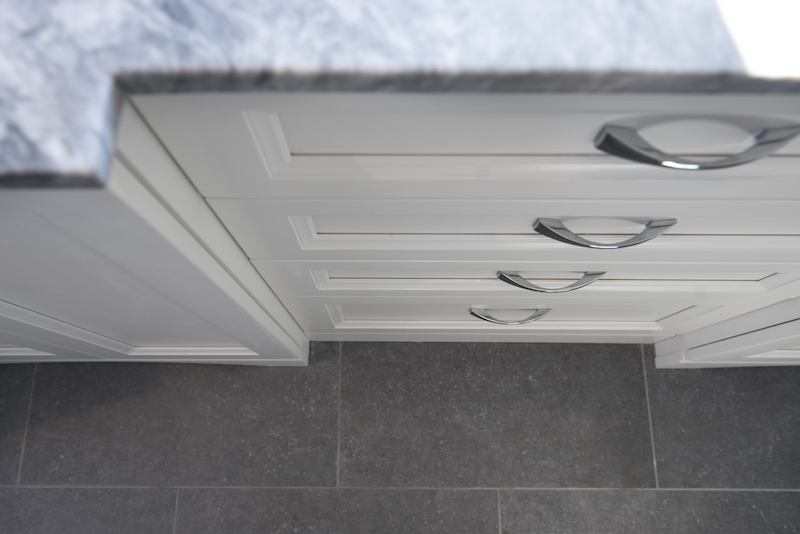
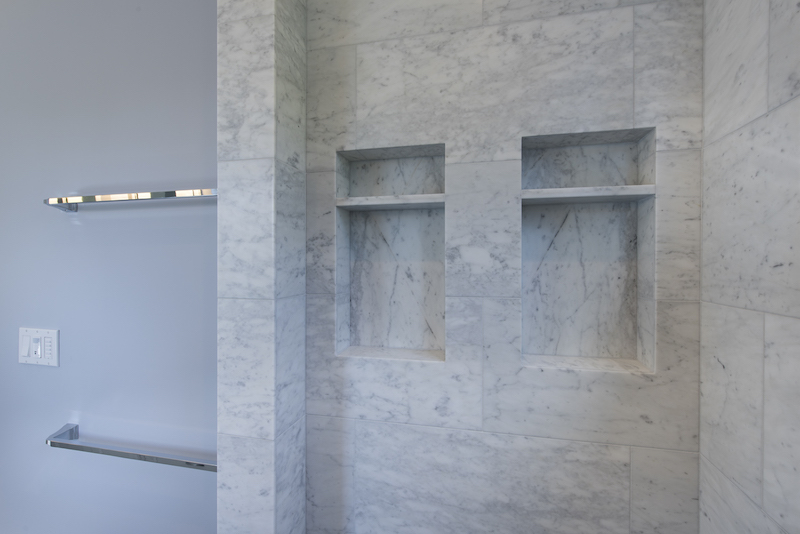
Background
Client desired a larger master bathroom with spa-like light and airy qualities. They requested a double vanity and separate water closet to allow both homeowners the ability to get ready at the same time in the morning. Client also wanted to incorporate a window into the bathroom to take advantage of the beautiful tree line view.
