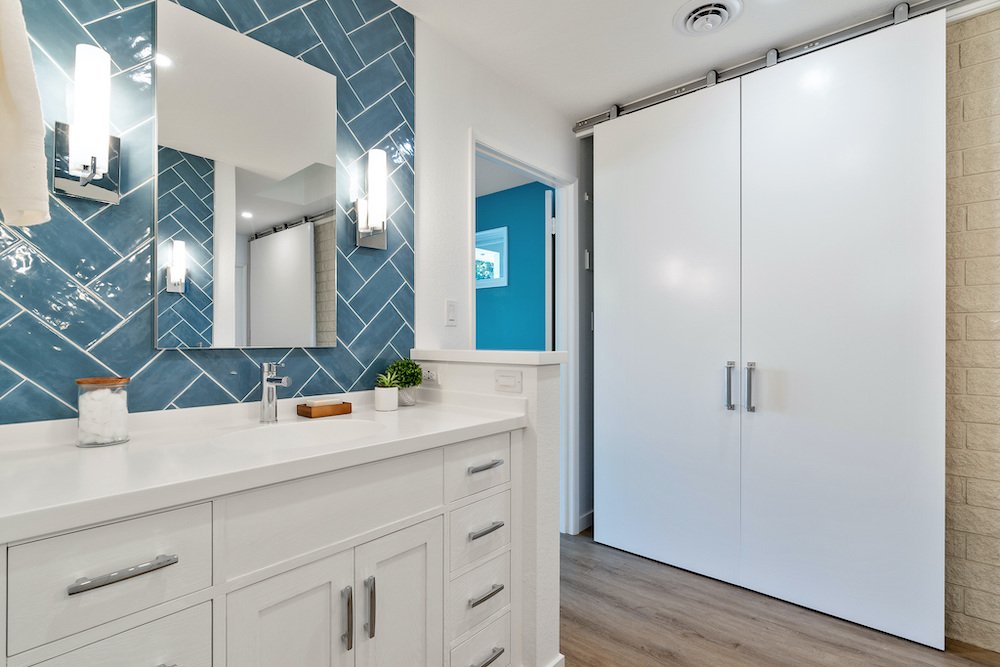Powell Alameda Bathroom Remodel
BACKGROUND & DESIGN SOLUTIONS
Our clients, civil engineers by trade, brought an existing design of an en suite bathroom remodel to HDR Remodeling to build. Our in-house design team assisted them in updating and finalizing design details, validating the architectural integrity for the walls that would be removed, and securing permitting with the city. This was important to our client as they valued quality construction and attention to detail.
To permit the project, the city required extensive structural documentation to ensure that the proposed wall removals would not impact the structural integrity of the home. Our architects were able to easily comply with a quick visit to the home to draw up plans for framing to meet the design requirements.
Our clients’ goal was to build a light, coastal themed bedroom and bathroom for their waterside home. They wanted something comfortable and spacious, and most importantly, built with aging in place in mind. It was important to them to ensure the bathroom would be safe and support them as they grew older. To meet those needs, we updated the designs to include a no-threshold shower, an option they were previously told would not be possible. With safety in mind, we also included grab bars and fold down seating in the shower.
The vanity area was another point of focus. The vanities provide ample storage in an easily accessible area with each side wired with power for accessories and phone charging. Integral sinks and countertops with seamless back and side splashes make cleaning a breeze, giving the couple more time to enjoy their new space!
[Read More]

















