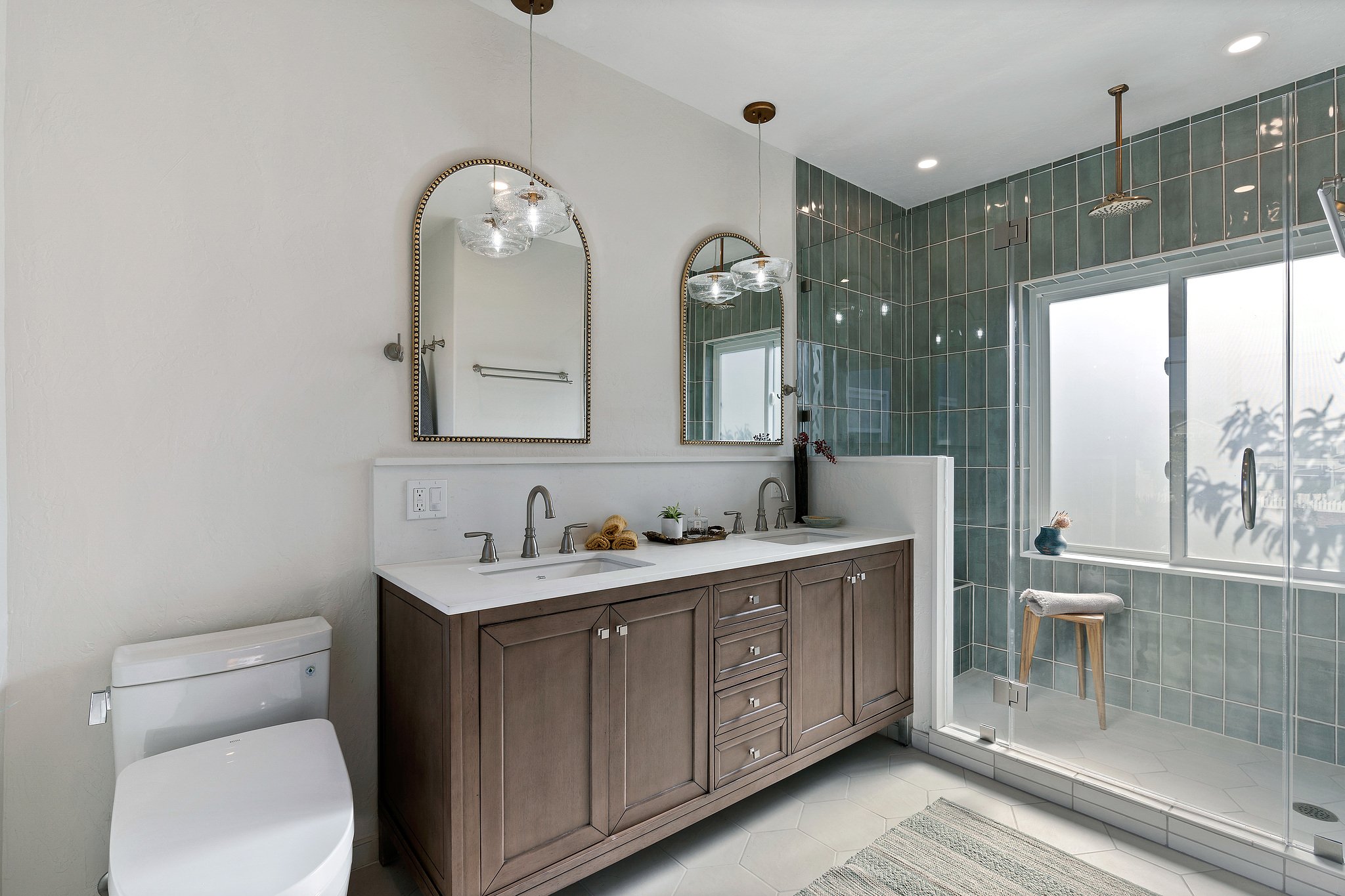Walnut Alameda Bathroom Remodel
BACKGROUND & DESIGN SOLUTIONS
Our clients came to HDR Remodeling to design an en suite bathroom for their primary bedroom. Prior to the bath addition, the family had one bathroom on this floor to share between the couple, two children, and any guests. By utilizing a walk-in closet that was bigger than what they needed, our clients were able to build a much needed second bathroom in their home. While building the bathroom, we also made seismic upgrades to keep the newly remodeled space safe and intact against earthquakes.
Our clients’ goal was to create a modern bathroom that still resonated with the classic style of the 1940s house. The couple also wanted a balance of their different aesthetic preferences to ensure they both get to enjoy the new bathroom.
As part of the design phase, HDR Remodeling helped our clients understand what design opportunities they had and what one choice meant over the other.
The walk-in closet had big windows on each wall that let in amazing natural light and views. We made sure to preserve as much of the natural light as possible while providing the kind of privacy one would want in a bathroom.
We used materials composed of clean lines with age-worn finishes to create contrast and a touch of luxury. The mixed metals in the plumbing fixtures, vanity mirror, and accessories gave the bathroom the perfect balance between old and new.
The bathroom has beautiful tall ceilings like the rest of the house, so we added vintage-styled pendant light fixtures over the sinks to accentuate this height and add an unexpected element to the room. For the shower backsplash and ledge, we used a quartz countertop material. Lastly, we added a new closet in the bedroom to create a his-and-hers closets.
[Read More]
















