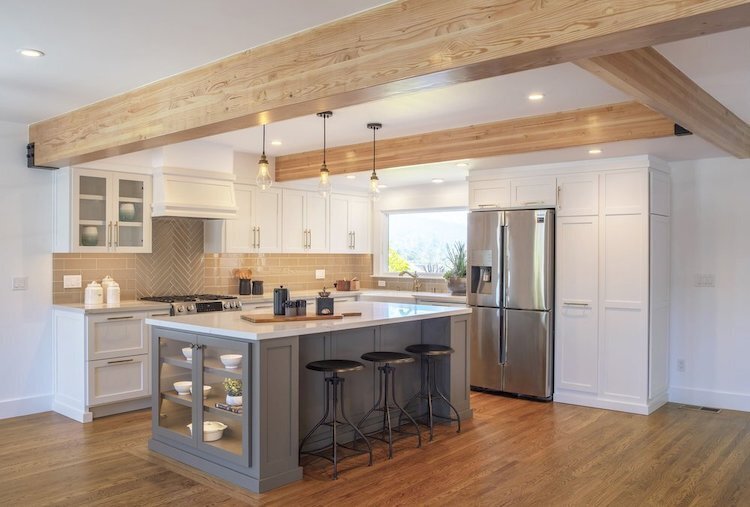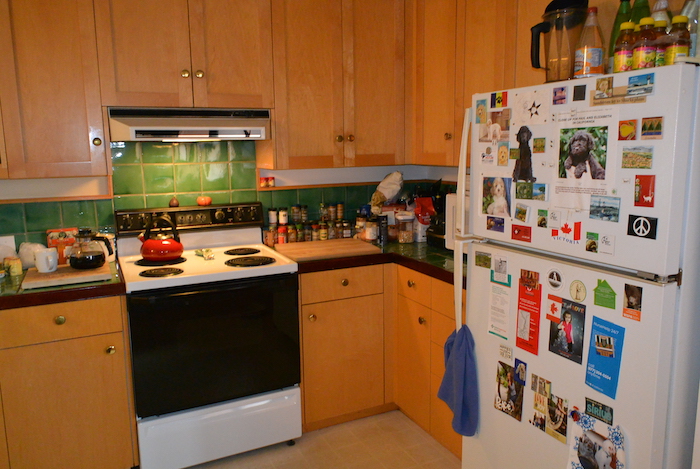Panama Richmond Kitchen
“The final product is beyond our dreams. We wake up every day and look at it in awe.”
-- Elizabeth & Paul S., Richmond, CA
Before
Background
The owners of this 1928 Richmond home wanted an open concept floor plan in their main living space to allow for more functional entertaining. The original floor plan consisted of a living room, an office, the kitchen and a bathroom/laundry room. Each room was very small, so we removed most of the interior walls in these areas to open up the space. Large beams were needed in order to maintain the structural integrity, which the design team also used to add additional charm to the aesthetics of the space. The white perimeter cabinets brightened up the kitchen and the large island provided a mix of contrast, a beautiful display cabinet, and plenty of seating for guests to visit and chat with the cook. Many creative functions were added to the cabinetry to provide loads of function while maintaining the beautiful design, including spice pull outs, a magic corner, a pull-out pantry, and a "hidden" closet at one end.
In addition to the kitchen remodel here, HDR also remodeled multiple rooms in this Richmond home. Take a look at the home remodel here.










