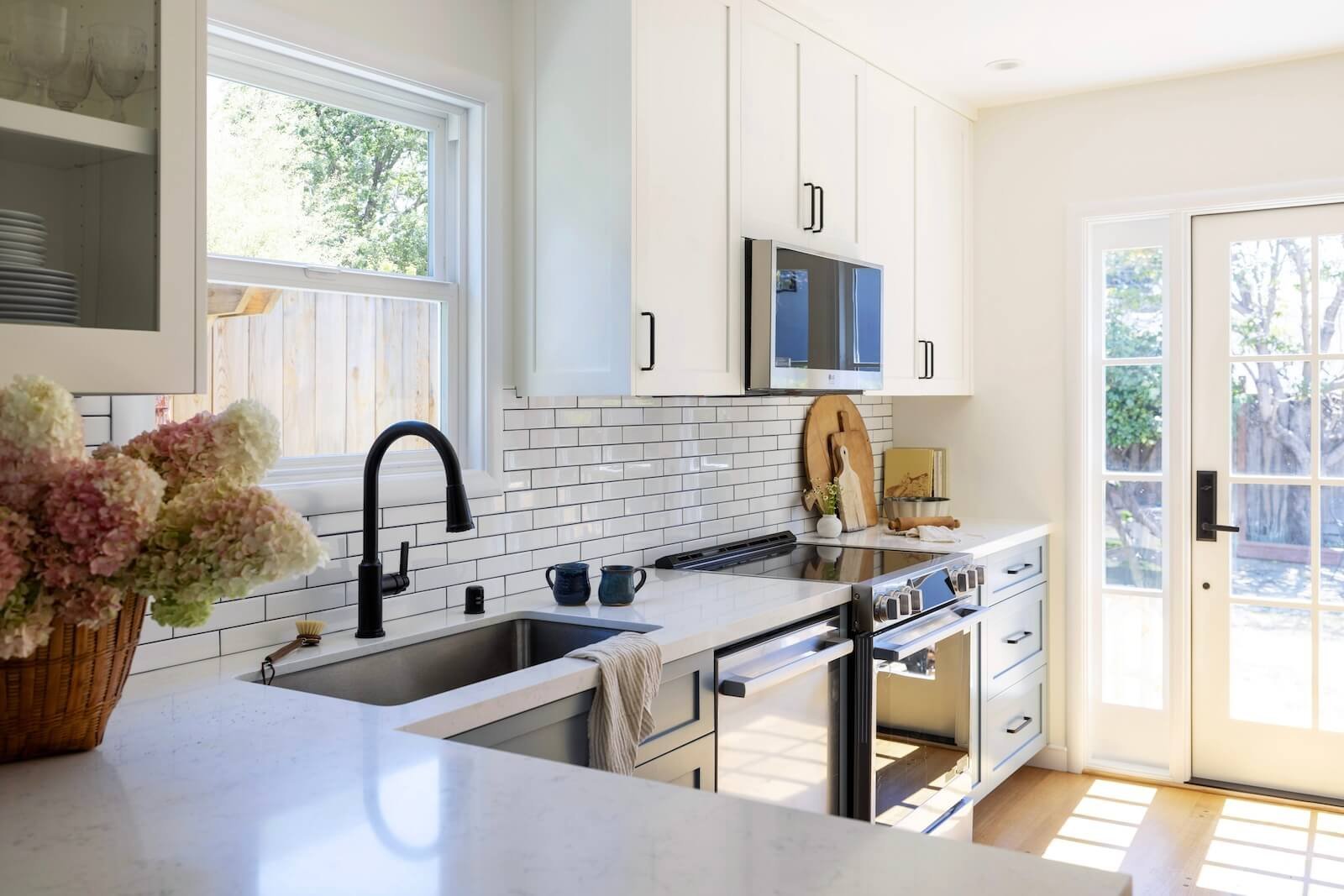Rockway El Cerrito Home Remodel
Basement Remodel
Basement Bathroom Remodel
Kitchen Remodel
BACKGROUND & DESIGN SOLUTIONS
See this home's kitchen remodel.
In this El Cerrito home, the basement, originally unfinished with plaster and unframed walls, required a transformation to make it feel like a functional living space. The clients envisioned using this area as an office and storage but needed it to feel less like a typical basement. To achieve this, we selected a decorative accent color paired with neutral whites, which brightened the space and made it feel more inviting.
New windows and doors, including one leading to the garage and another to the backyard, allowed more natural light to flow into the space, enhancing its livability. Additionally, a self-leveling concrete floor was installed to create a smooth, level surface, making the space usable and much more comfortable. The bathroom, located within the basement, was also updated to meet code requirements. The original layout was cramped, with insufficient space in front of the toilet and sink, but the redesign maximized available space to create a more functional and comfortable bathroom.
Key elements of this kitchen remodel included removing the wall dividing the kitchen and dining room, creating an open-concept layout that allows light to flow freely and connects the kitchen seamlessly to the rest of the home. A multifunctional peninsula was installed in place of the wall, offering expansive countertop space for baking and entertaining, as well as generous storage on both sides.
Turning to the kitchen remodel, the outdated kitchen, with its pink laminated countertops and limited storage, needed a significant refresh. The clients wanted a brighter, more spacious kitchen that would seamlessly connect with the rest of the home. The first step was removing the wall between the kitchen and dining room, opening up the space and allowing natural light to flow throughout. We introduced a multifunctional peninsula where the dining room wall once stood, providing storage on both sides and a large countertop ideal for baking and entertaining.
The structural overlap between the kitchen and the upstairs bedroom presented a challenge, creating awkward niches and an unusable pantry. Initially, we considered expanding the kitchen by taking space from the upstairs bedroom, but structural constraints and high costs made this approach impractical. Instead, we enclosed the niche and reconfigured the pantry, transforming the area into a continuous wall of cabinetry and a full-length countertop, maximizing storage and achieving a sleek, cohesive look. To further enhance functionality, the exterior kitchen door was relocated, allowing for more countertop and cabinetry while improving access to the backyard and strengthening the indoor-outdoor connection.
The remodel resulted in a stunning, light-filled kitchen that blends form and function, meeting the clients' needs for a larger, more open space with ample storage. The basement, once a dark and unfinished area, was successfully transformed into a practical office and storage area that feels like a true part of the home. The bathroom was updated to meet code, enhancing its functionality and comfort. Thoughtful design and cost-effective solutions ensured the project met the client’s goals while staying within budget.
[Read More]


















