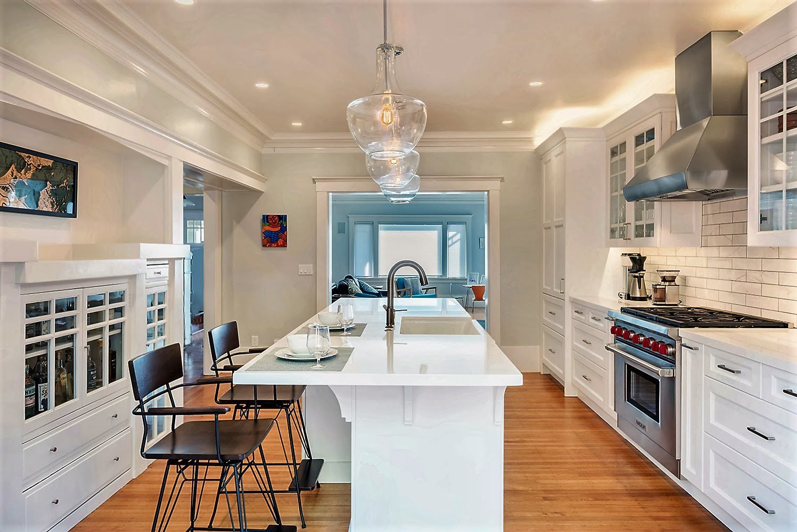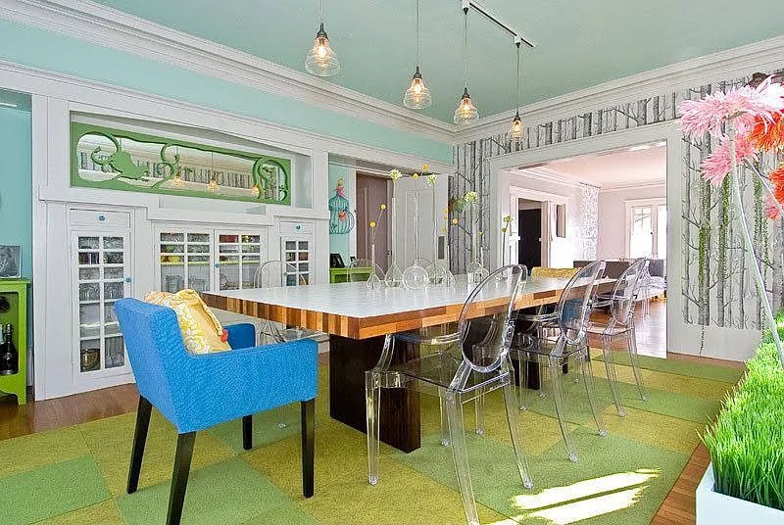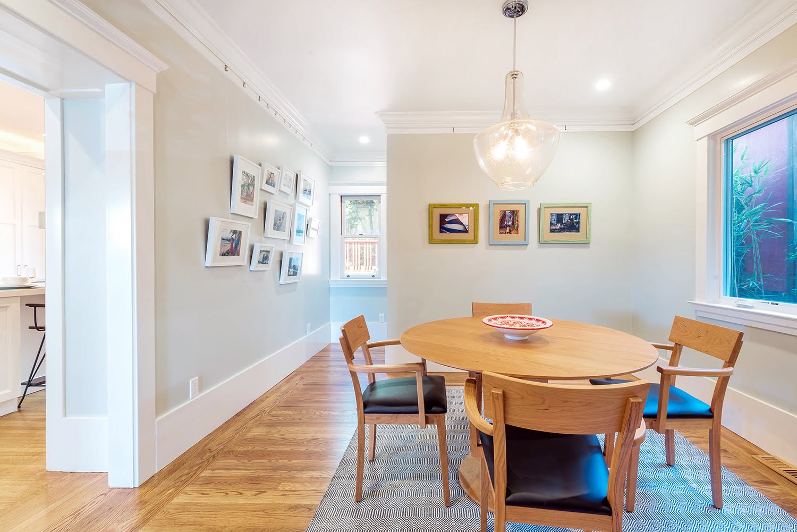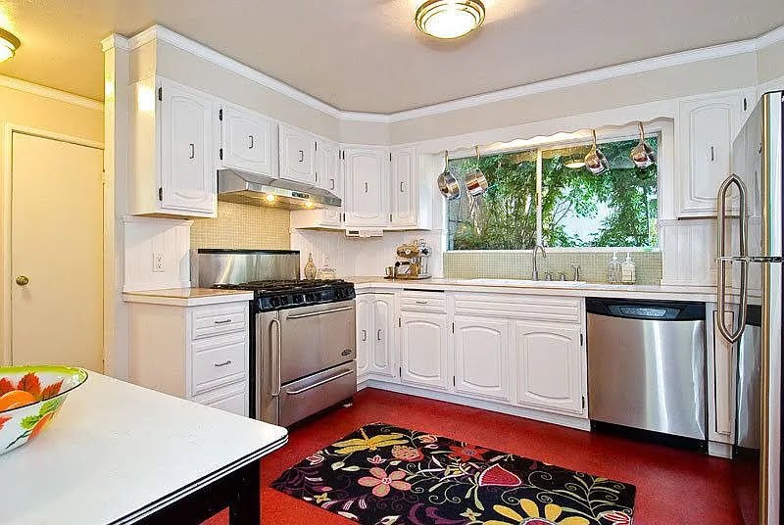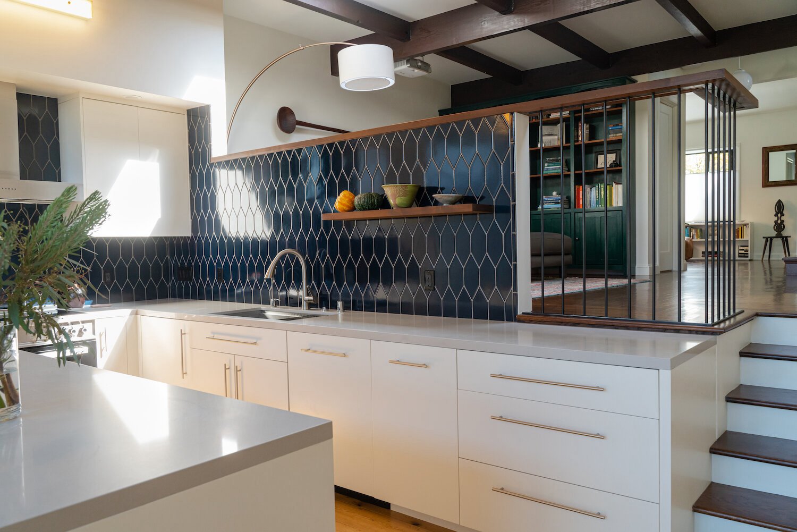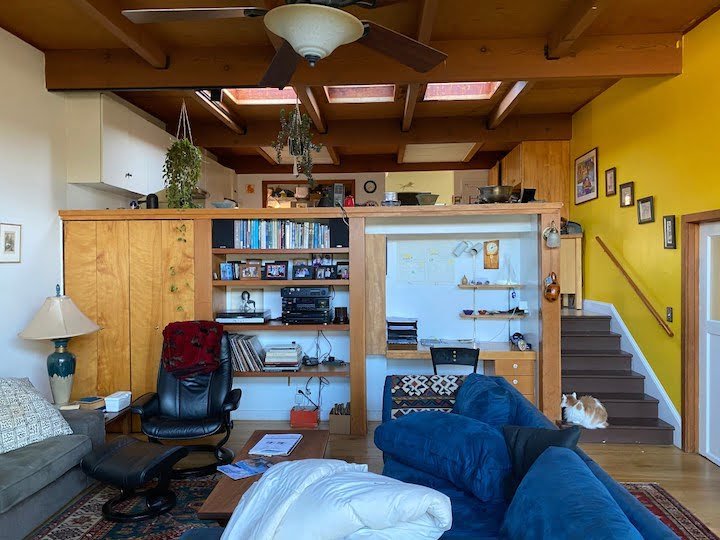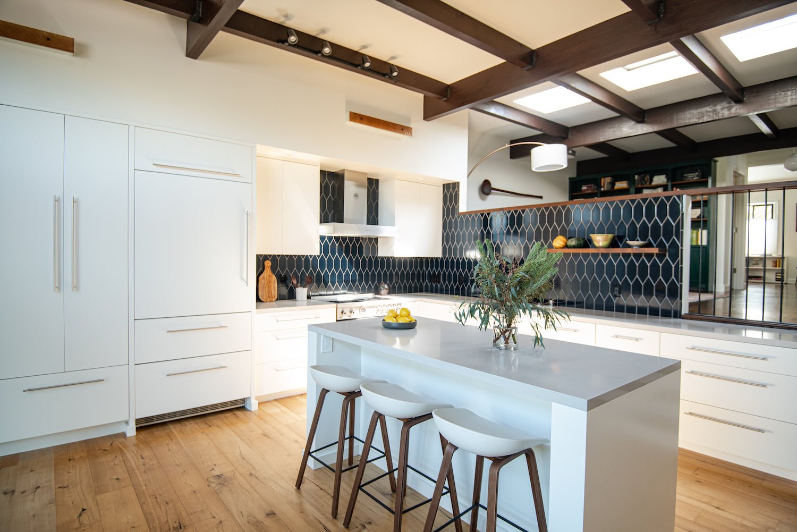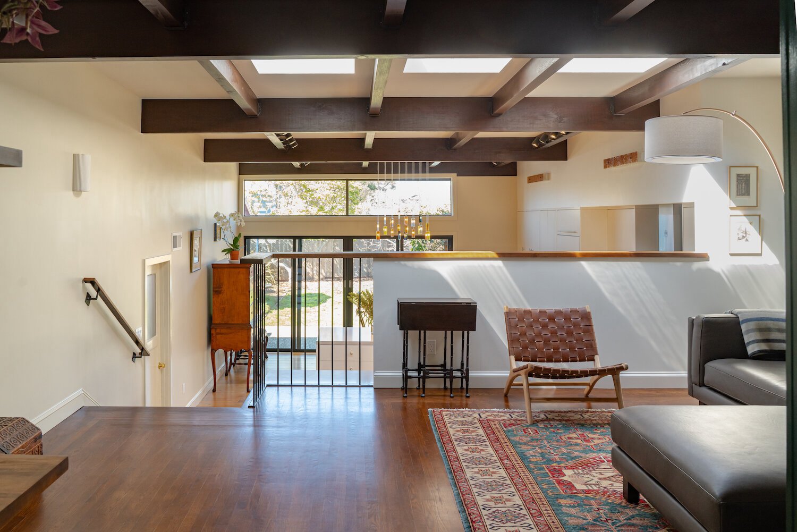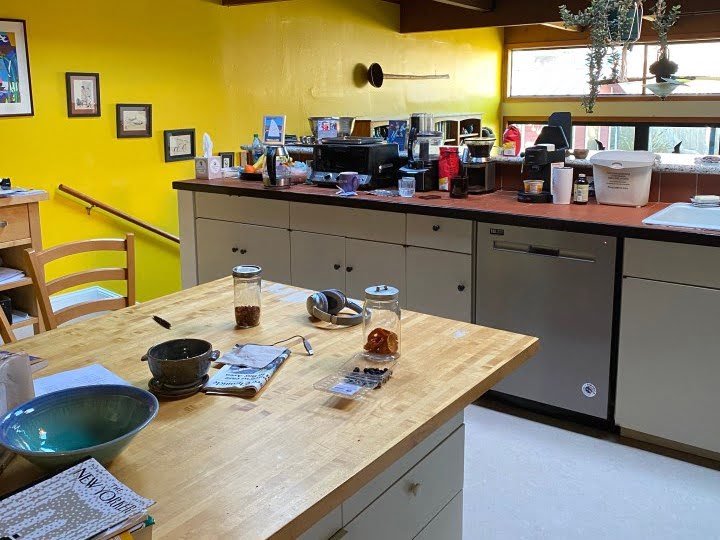Explore the Unknown to Discover All the Possibilities for a Kitchen Remodel
Anyone who’s switched jobs, moved states—or yes—even moved a couch from one side of the living room to the other, knows how difficult and unsettling change can be. There are, however, some occasions when change is necessary and boldly facing the unknown can be exciting.
HDR Remodeling believes some of the best possibilities exist in the unknown. Just because you didn’t build your home doesn’t mean you have to settle for anything less than your dream space. With a little imagination we believe a home that fits YOUR needs can be achieved. Let’s get creative!
The Problem
Picture this: The kids have spent all day at Grandma’s house baking and eating cookies. Grandma knows what she has done and drops them off at home just as the sugar rush kicks in. You know outside is the best place for them to expend their energy for the sake of your sanity. However, you're midway through cooking dinner and there’s no way you can avoid burning it while also making sure that your son doesn’t really think he can fly…right?
In 2015 our clients, who knew this scene all too well, approached us with two goals in mind:
Connect the kitchen to the backyard, giving them the freedom to keep an eye on their children from inside the house.
Update the overall style to match their aesthetic.
The Solution
Flip, flop, kitchen swap! Having previously worked together on four other remodeling projects, our clients embraced our out-of-the-box ideas and were on board with major changes to the home’s layout. Swapping the kitchen with the dining room gave the house an entirely new feel,
providing an open concept where the rooms flowed into one another. This allowed the dining room to feel more casual and personal while being spacious enough to host a family meal. (Once Grandma was forgiven, of course.)
The Problem
HDR is no stranger to these types of remodeling projects.
In 2020 we had another client reach out with a similar issue. This family has a love for the outdoors and a knack for entertaining. If given the option to eat indoors or outdoors on a cold day, chances are we’d find them huddled together on their back patio.
With that said, they weren’t happy with the flow of their home.
They needed a more functional layout that suited how they lived and entertained. The living room sat on the lower level of their home with exterior doors to the backyard. It was a large space that felt disconnected from the rest of the home and unfortunately separated the kitchen from the backyard. The kitchen was small and lacked the space to host guests and house a proper dining room table. With various wood trims and mismatched finishes, the kitchen felt crowded and in-cohesive.
The Solution
As our Design team examined all the possible ways to improve both spaces, they came to the conclusion that a swap would be the best course of action. Moving the living room to the upper level and the kitchen to the lower level allowed for a more natural flow from the house to the backyard. Not to mention, by moving the kitchen to the lower level there was now room for a proper dining area. While the kitchen became open and inviting, the living room became a multi-use space for game nights, relaxing, or hopping on a work call.
Our clients loved the outcome so much that we are working on a remodel in their second home. (No swaps…yet!)
We know that change can feel daunting but we have also seen how transformative a remodel can be not only to the physical space, but to our clients lives. Our goal is to help you see what’s possible and make every step of the process as seamless as these remodels turned out.

