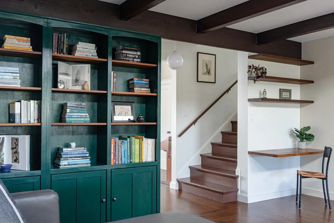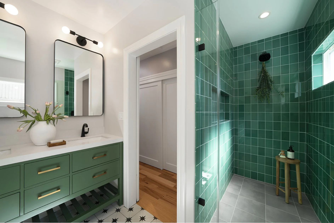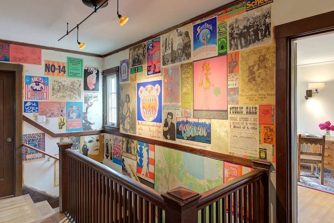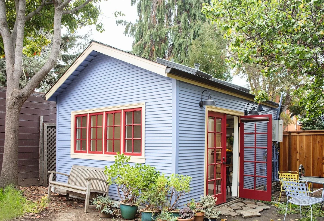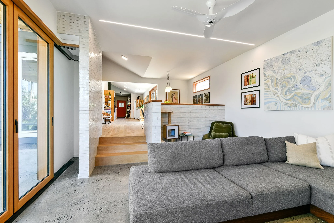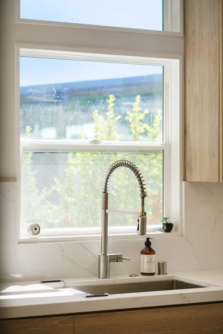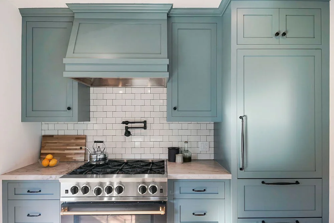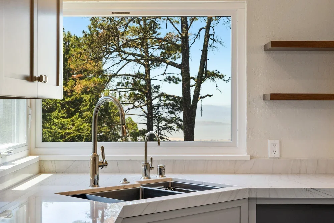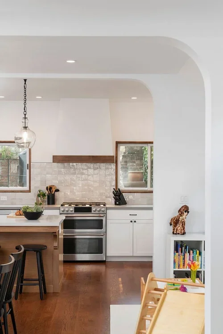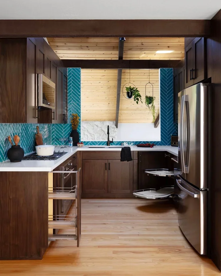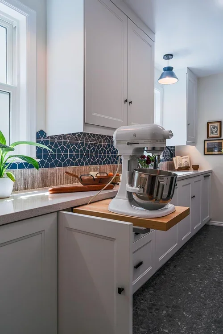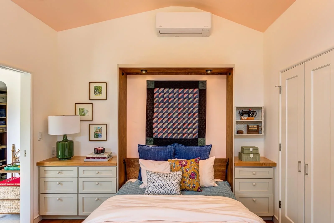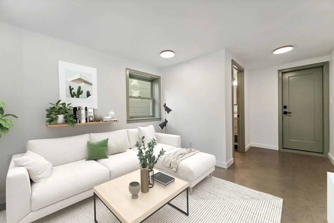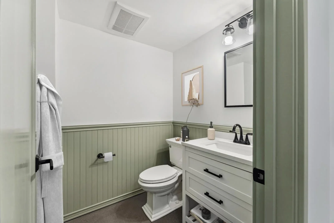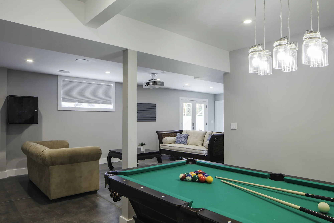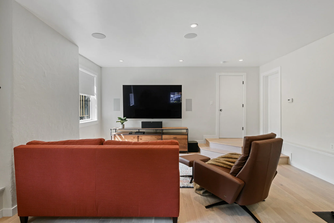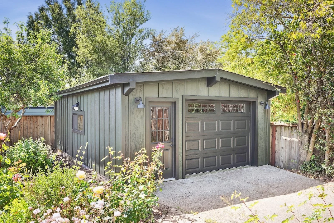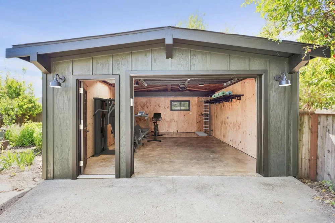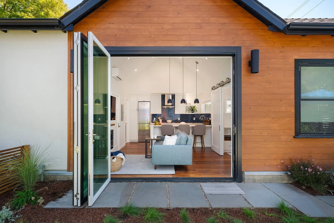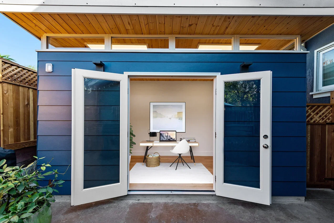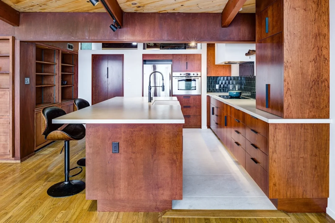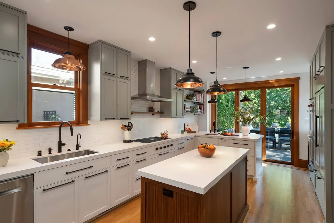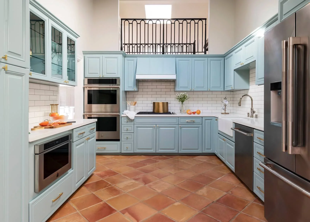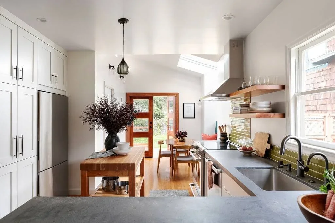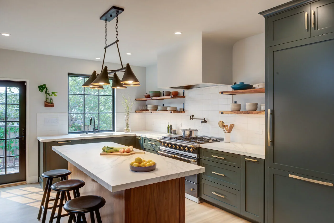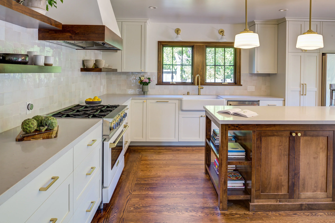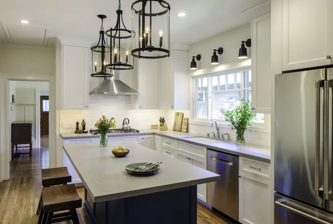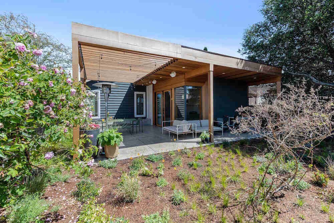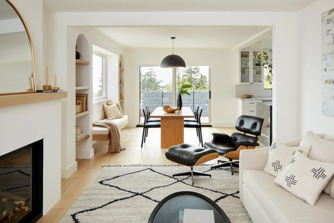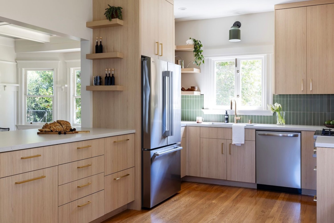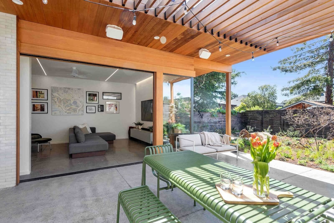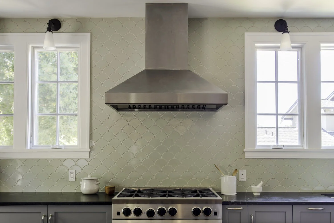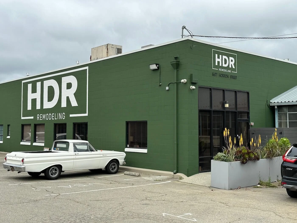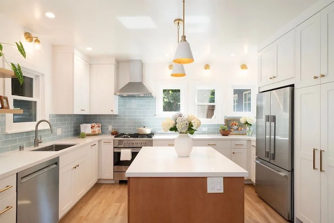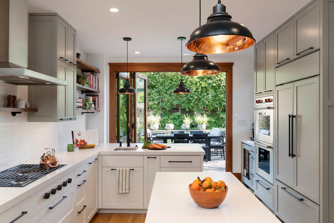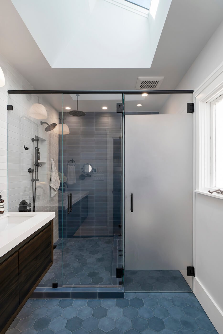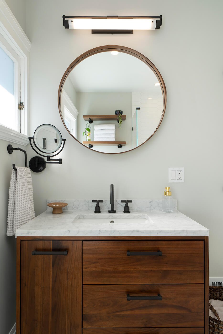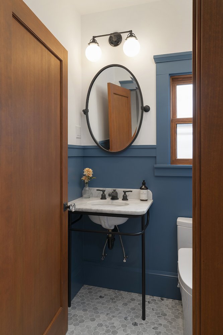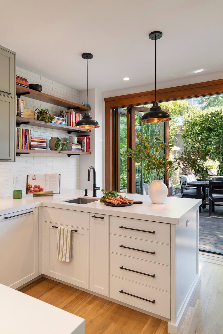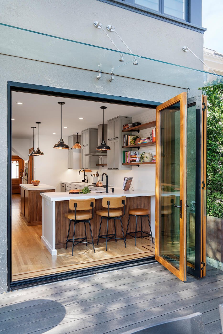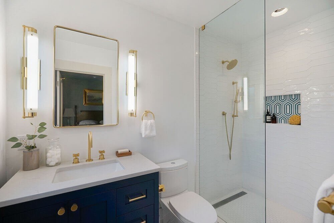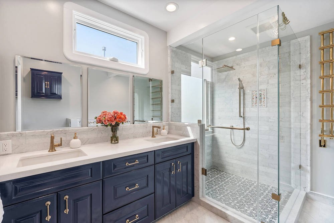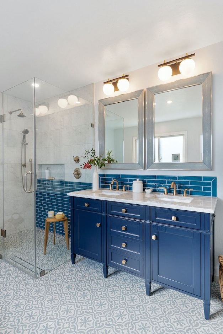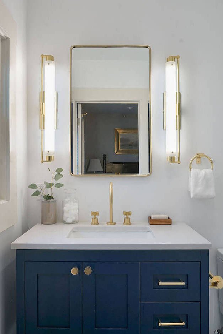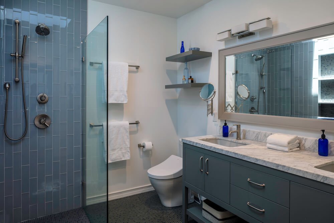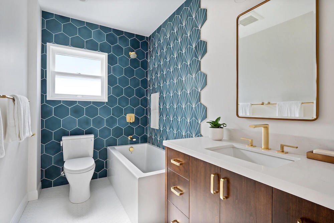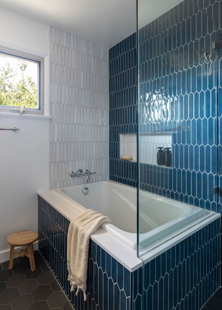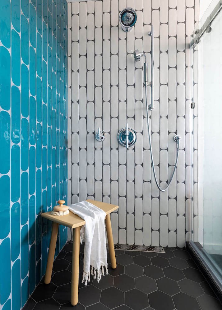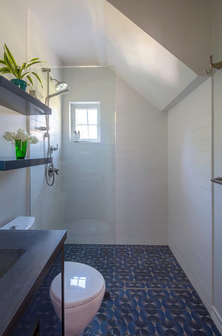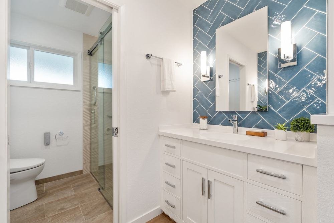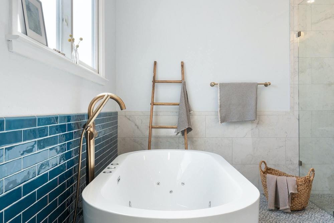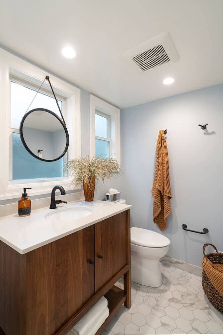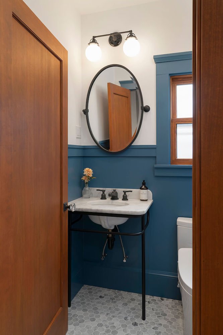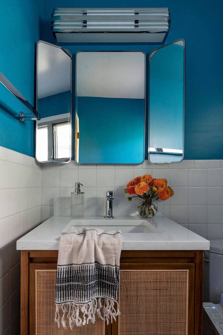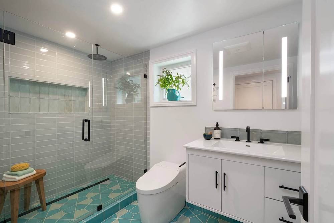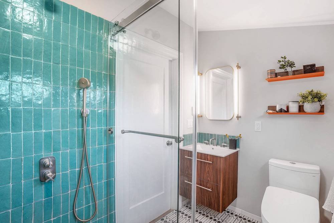As the saying goes, the only constant is change, and this is certainly true when it comes to interior trends. The frequent shifts in popularity for a particular movement and the lightning-quick pace at which micro trends emerge are understandably dizzying. It’s hard to keep up and frustrating for homeowners looking to create a home that stands the test of time.
However, there’s recently been a noticeable shift from spaces featuring stark minimalism and ultra-clean aesthetics to homes that are characterful and much more personalized. And before you worry, this movement towards the personal might offer some much-needed (and long-lasting) respite from the trend cycle.
Why Characterful Houses Are Gaining Popularity
Minimalism and tenets of Scandinavian and Japanese-inspired design have had a sway over the design industry for many years now. Their bright and breezy interiors felt lighter than those that leaned more maximalist. In 2020 and the couple of years after, we spent most of our time at home. There was a need and a want for these spaces to feel clean and serene, and offer a calming sanctuary. But this is now beginning to shift.
Although minimalism brings with it clean lines, clutter-free spaces, and simplicity, it makes some homeowners feel like their homes are stripped of uniqueness. Houses start to feel cookie-cutter, and moodboards are full of the same, gray, greige, and white spaces. There are no hints of their own identity within their living spaces. A movement to happen where rooms are full of sentimental objects, interesting artwork, and personal touches that you won’t find in every home.
Can Minimalist Design Be Personal?
While this shift occurs, you might be wondering if it’s possible to blend both minimalism and characterful homes. The answer is absolutely. You don’t have to go all-out maximalist to create rooms that feel more intriguing. Adding character could be something as simple as a few art pieces that mean something to you or something more complex but simple nevertheless, such as incorporating structural beams from an old house you used to live in into a new one. If you want to go all out with color, pattern, and texture, that’s perfectly fine too. Character is about bringing personality in, as much or as little as you like.
Ways to Add Personality to Your Home
If you’re looking for ways to make your home feel full of character and have decor and design features more intrinsic to who you are, these are the best paths forward.
Share Meaningful Details with Your Designer
One of the best ways to ensure your home has character, as opposed to decor driven by trends and not your own interests, is by sharing important features and ideas with your designer. If you have a specific hobby, a fascination, a collection, or specific elements that you love, these are wonderful ideas to bring to the table. In knowing this, builders and designers can create a home that reflects who you are.
They can also bring out historic features or existing elements that you adore that are already present in your current home while still creating a modern space that’s fit for purpose. A client of ours (their space pictured above) had a penchant for wood finishes and deeply appreciated the art of woodworking. Our team was able to translate this into a home that was consistent and cohesive, but characterful.
Look Outside of Trends
Trends can be viewed as a great starting point. They’re useful indicators for telling you what you’re interested in, and the techniques, features, styles, and colors you’re not taken by. If you use them as a gauge, it’s easier to create a home that’s more personal. A house filled with trendy items is simply that.
For example, certain colors have come in and out of fashion (like bright whites, neutrals, and any colors of the year), but you might find that a deep navy or a bold turquoise is a better fit for a room you’re renovating. One that’s uniquely curated to your own preferences and interests will feel more fulfilling and have more longevity. Your enjoyment of a specific look holds more weight.
Add Unique Decor That Tells a Story
This is another strategy that puts your own interests front and center. It’s easy to purchase decor on a whim or shop mass-produced, but to infuse a home with character, your history, personal traits, and preferences need to be involved. In doing so, you’ll curate a home that’s thoughtful and close to your heart.
Proof of the power of this happened in one of our Berkeley Hills homes. Our client spent his childhood growing up in this house and wanted to balance the nostalgia of that time with modern renovations. He retained this through decorated stairwell walls, which is something he had as a child. This unique feature won’t be found in every home, and that’s exactly what makes it so special and personal.
Consider Different Color Palettes
Minimalist color schemes bring an air of calm and beauty, but many people are feeling the need to incorporate more color in lieu of builder-grade beige and cold grays. Sometimes, the most unexpected color combinations can give a home the right amount of character.
Light blue and apple red, olive greens, chocolate browns, and a range of other shades are gaining popularity as they have more depth and excitement to them. That doesn’t mean you have to forgo neutrals completely, but infusing a home with a new color can take it from fleeting trend to intrigue with longevity.
Embrace Interesting Layouts
Just because a floor plan works for one dweller, doesn’t mean it’s the right one for you. Consider your own needs and those of your family or the people who share your home. An interesting layout can both add character and offer more functionality.
A client of ours had a layout that encouraged multipurpose use and closeness, but it felt cramped and wasn’t quite right for them. Instead, we expanded the space and made designated areas for dining, entertainment, cooking, and relaxing. It still allowed them to spend time together but it better fit the family’s needs.
Ready to create a home that Uniquely yours?
Inspired to create a home with character and individuality? At HDR Remodeling, we design and build thoughtful, personalized spaces that feel timeless, functional, and unmistakably yours. Contact us to begin the conversation.

