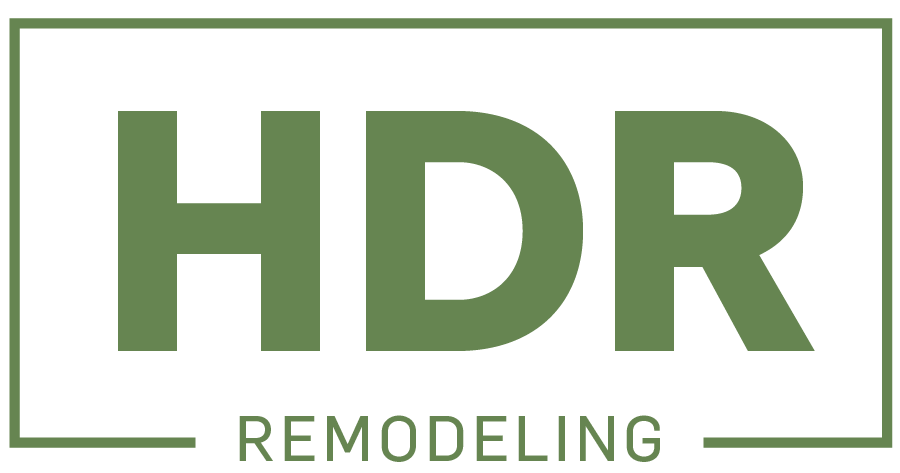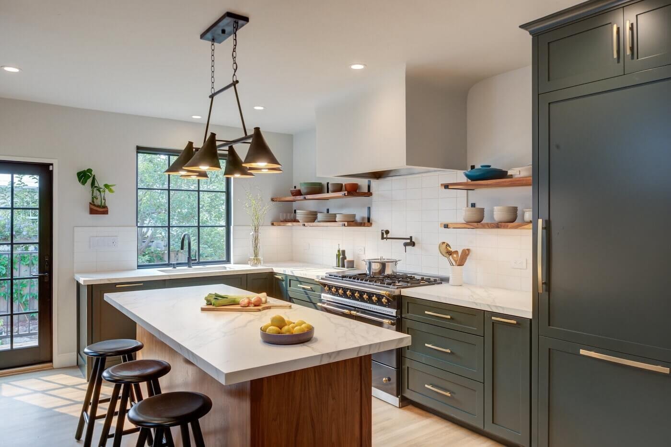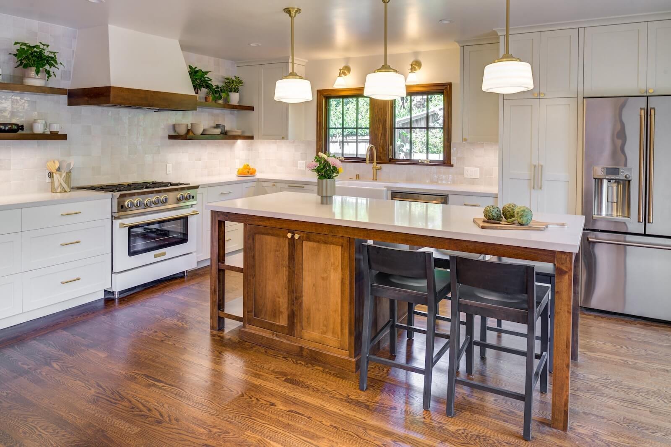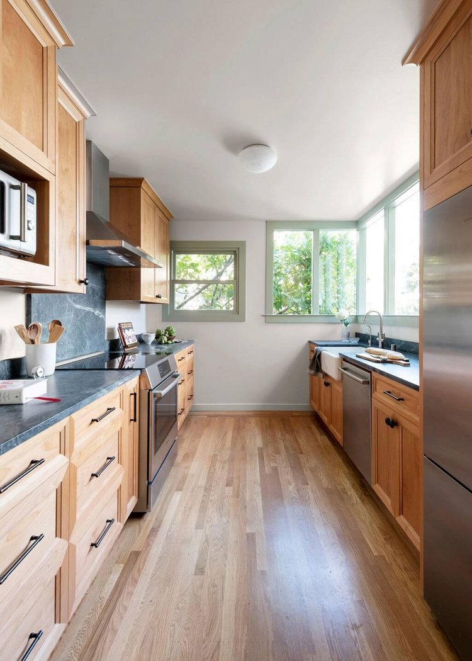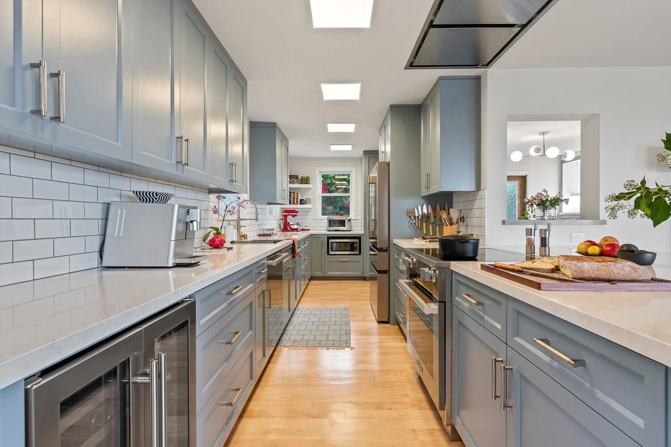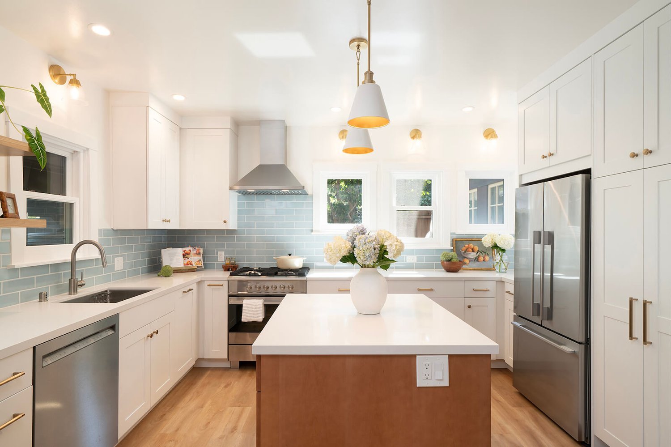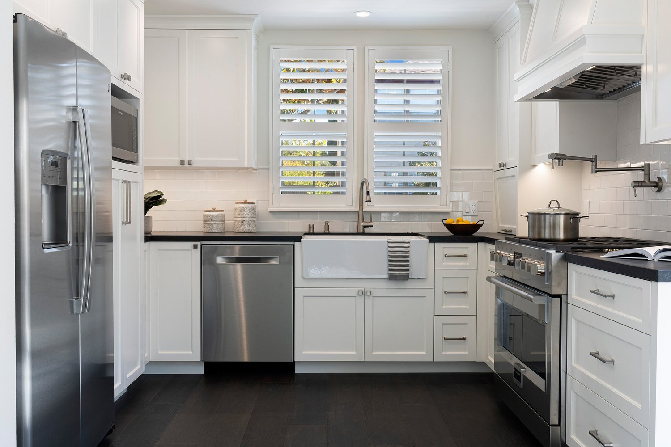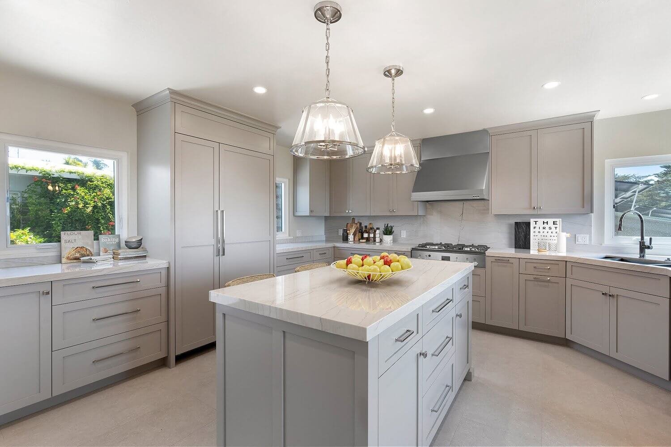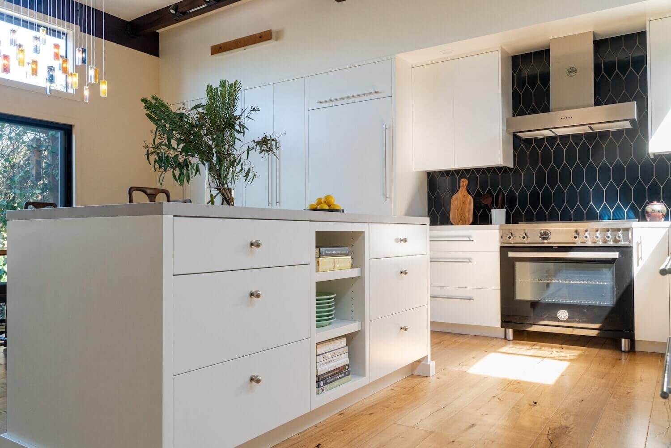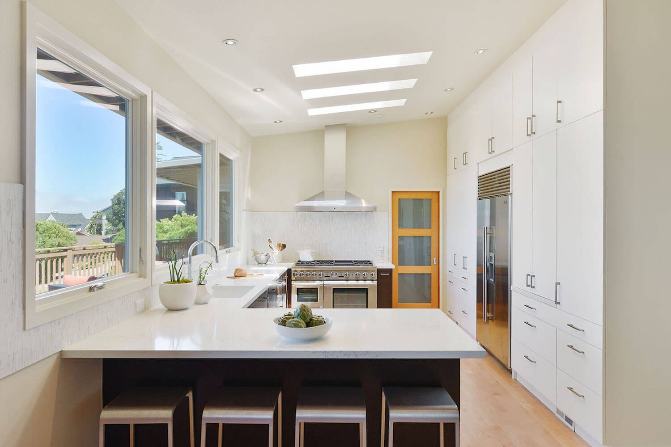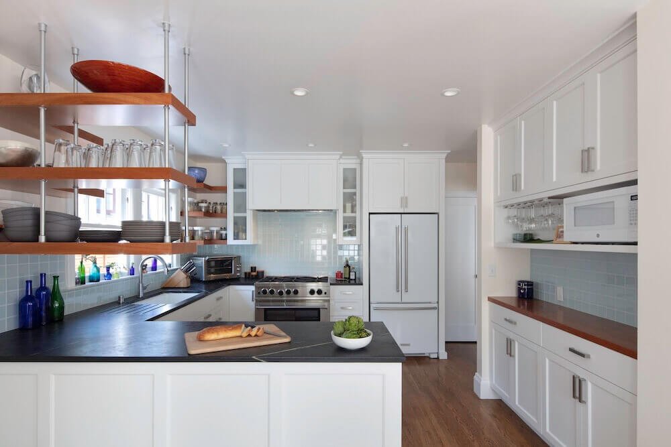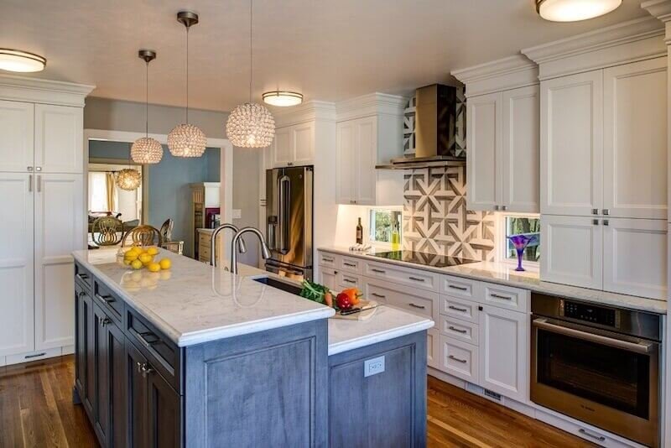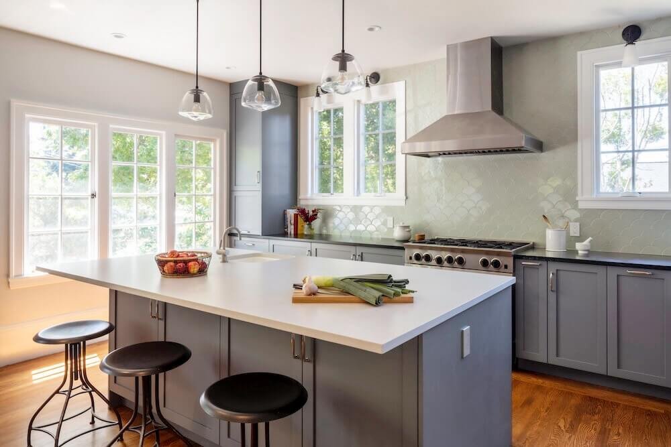Designs to Consider for Your Kitchen Remodel
Before that glossy tile backsplash can be laid and sparkling new appliances installed, you’ll want to have a good understanding of the types of kitchen layouts that creates the best flow for your kitchen footprint. If you’re in the process of evaluating a kitchen remodeling plan, determining the right layout is one of the very first steps.
There are a handful of kitchen layouts that have cemented themselves as favorites among contractors and homeowners alike thanks to the efficiency they contribute to a well-functioning space. When it comes to choosing the very best kitchen layout, it boils down to what you and your designers and contractors think will best suit your home’s footprint and lifestyle.
The Best Types of Kitchen Layouts
We’ve broken down six of the most commonly used kitchen design layouts, discussing what they consist of and their pros and cons.
1. L-Shaped Kitchen
An L-shaped kitchen looks exactly as it sounds. Cabinets and appliances in this layout hug two walls to create the letter “L,” making the most of all the wall space in the kitchen. This layout can feature an island, giving ample room for prepping and cooking.
Without impeding on the central area or taking up more floor space than it needs, this kitchen layout works for most spaces — both large and small. If you’re seeking a kitchen that creaes the impression of spaciousness, this open plan is a great move.
2. Parallel or Galley Kitchen
A galley kitchen — also known as a parallel kitchen layout — is typically designed between two walls. As the name suggests, cabinetry and appliances face one another and there is a walkway or open space that runs down the center of the room. While it isn’t always a top choice for larger homes, dwellings with many family members or roommates, or folks who really love to cook or entertain in the kitchen, it’s a well-designed choice for smaller homes.
Galley kitchens are perfect for cooking spaces that are short on square footage or only granted to a narrow area. It’s a great way to fit as much as possible in when you’re limited on space. Parallel kitchens can serve as a true walkway between parts of your home, or one end can be contained by a perpendicular wall.
3. U-Shaped Kitchen
Similar to an L-shaped kitchen, the U-shaped design wraps around the walls of the kitchen. Rather than stopping at one wall, its countertops and cabinets line three walls, giving it this said U shape. This could consist of walls filled with cupboards and appliances or various other configurations, such as cabinets on two sides and a pull-out cart or worktop on another side.
U-shaped kitchens are great for toeing the line between a closed-off and an open-plan kitchen. They define the borders of your cooking area without completely closing it off to a dining or living room. This is a great option for anyone who wants to turn a galley kitchen that’s closed off by a wall into a U-shaped layout — thus adding more workspace and storage.
4. Island Kitchen
One of the most common kitchen layouts, particularly in larger homes, is the island design. This features a wide expanse of a kitchen with cabinets and countertops along the walls with an island that sits in the center, not touching any of the fixtures around it.
The foundation for this layout type is usually a U- or an L-shaped kitchen. The island can be utilized for extra cooking and preparation space or it can be a designated dining spot, serving as a more casual eating area if you have a dining room or the sole spot where meals take place.
5. G-Shaped or Peninsula Kitchen
The foundation for this layout type is usually a U- or an L-shaped kitchen. The island can be utilized for extra cooking and preparation space or it can be a designated dining spot, serving as a more casual eating area if you have a dining room or the sole spot where meals take place.
A G-shaped kitchen is ideal for spaces that may not have quite enough room for a full island. What makes it different from a U-shaped kitchen is that the peninsula usually isn’t a wall. It has negative space — taking the form of a breakfast bar or worktop sans cabinets — that makes it feel more open than the aforementioned type.
6. One-Wall Kitchen
Homeowners dealing with what may feel like an impossibly tiny area to build out a kitchen will be relieved to know there’s a design out there for them, too. A one-wall kitchen layout is a compact and efficient way of utilizing a room that really only has one stretch of space to work with.
This design typically incorporates both upper and lower cabinetry and works appliances into the walls, too. If space runs out, rolling carts, appliance garages, and various other movable units can be incorporated to provide dwellers with more room to whip up their favorite recipes.
Fortunately, a kitchen layout doesn’t chain you to any one style design. Details, color palettes, and design can be adapted to your aesthetics. Tiling and built-in appliances can be incorporated into any layout. Open shelving can create the illusion of more open space in smaller kitchens, regardless if you choose an L-shape or galley design.
What is the most efficient kitchen layout?
The available space in the area you’re redesigning will guide the direction of the most efficient kitchen layout for you. In many cases, a U-shaped or L-shaped kitchen will make the most of existing space without encroaching into the living or dining room. If you have more square footage, a kitchen island can add efficiency, providing another workspace or casual dining area.
Even if you have a tiny kitchen on your hands, a galley layout can be extremely efficient. It makes the most of small quarters and can also be ideal for folks who aren’t big chefs. No matter what kitchen layout you choose, HDR Remodeling will ensure your kitchen remodel is built to fit your needs and lifestyle.
