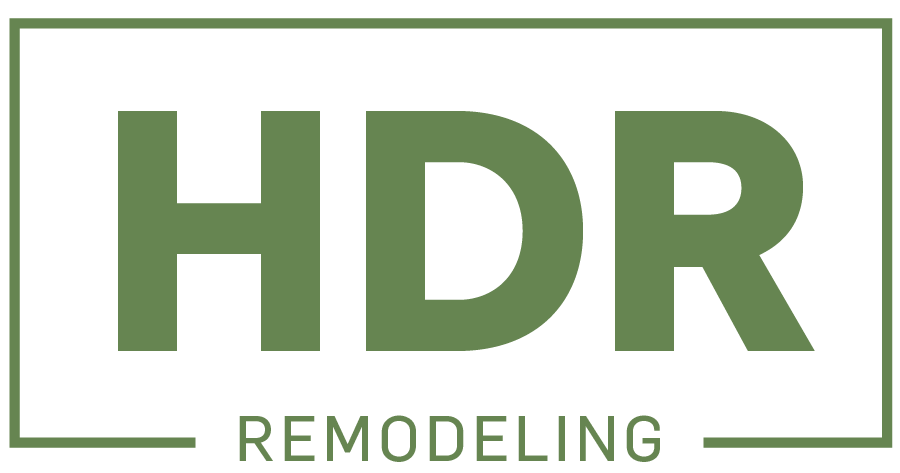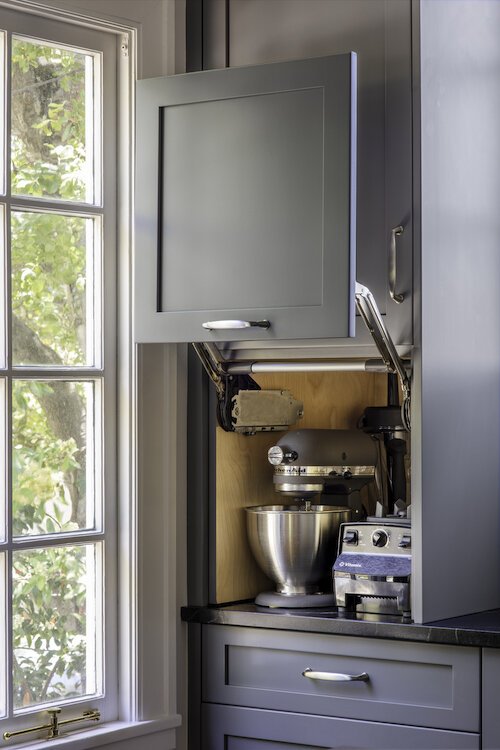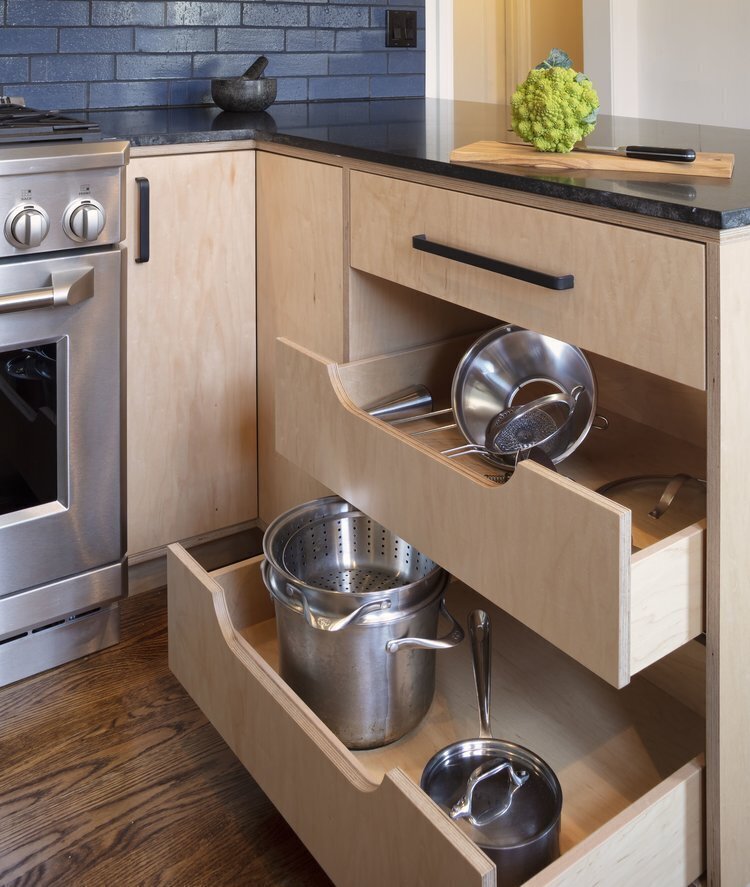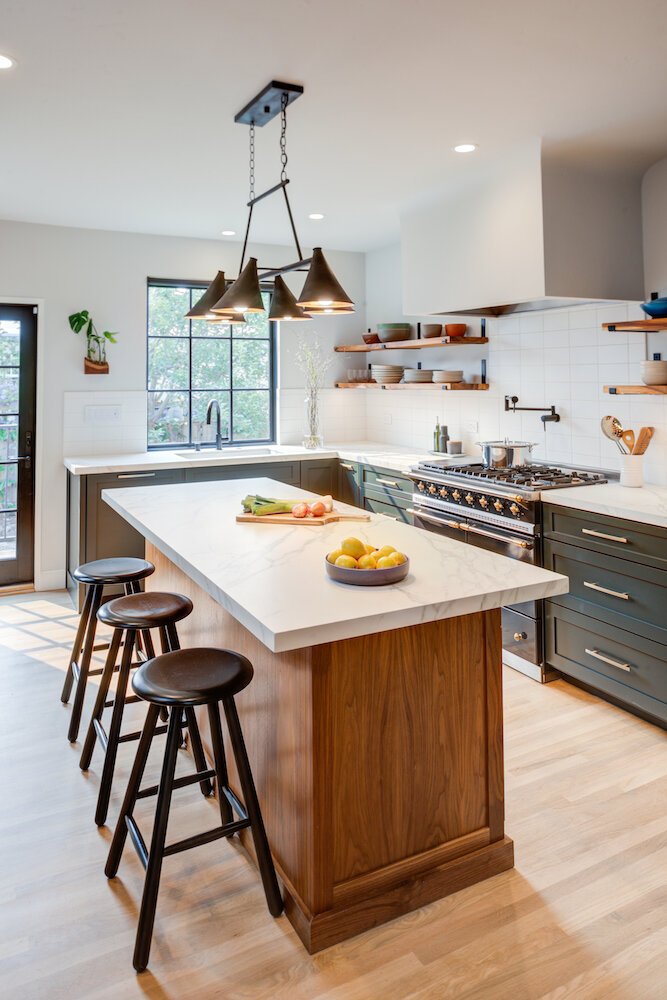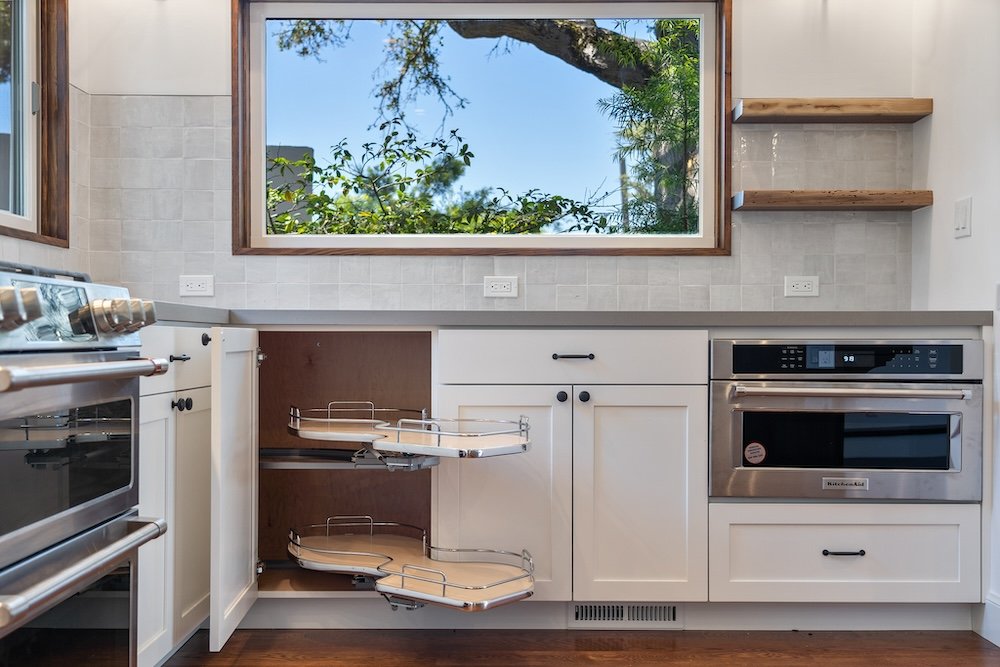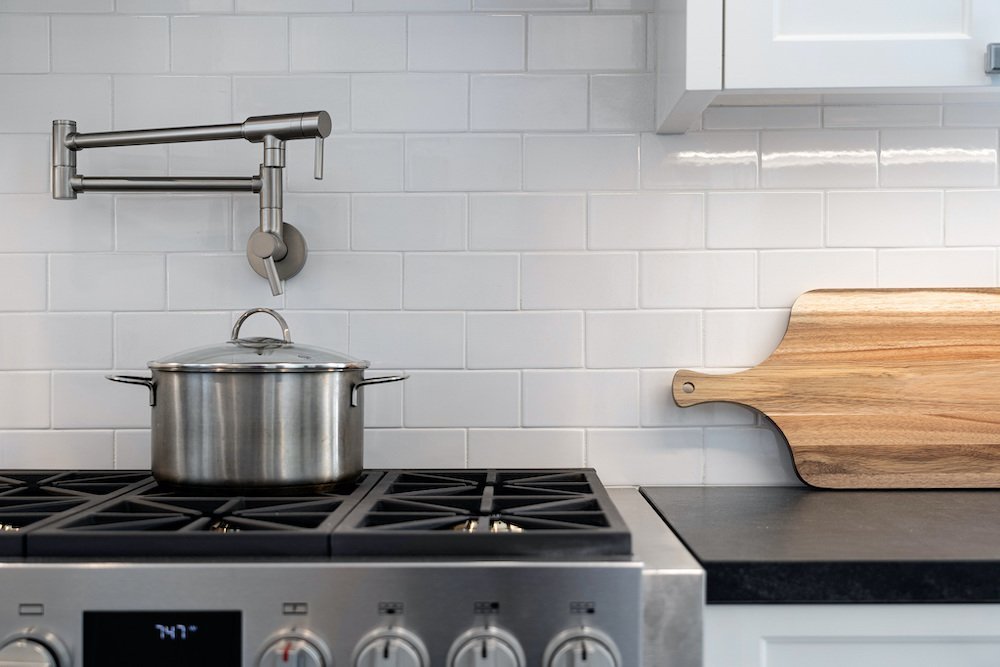What to Ask When Designing a Kitchen Remodel
The kitchen renovation process can be overwhelming, especially when you’re invested in getting this important room just right. One of the most vital aspects of a remodel is understanding how it’ll serve you best.
There are numerous ways of approaching a kitchen remodel and endless configurations, fixtures, and finishes to consider. For the best results, work with a design build firm that manages both the design and build phases to ensure the original vision is upheld. Below is a helpful guide for kickstarting the layout portion of your remodel.
How to Design a Kitchen Remodel
Before you break out the demo hammer or even the tape measure, start by brainstorming. Connect with a design build firm to get an expert take and ask questions. A good design build team will do the heavy lifting to plan and execute your vision.
Start with Pain Points
Always running out of countertop space? Or dealing with food storage container avalanches thanks to a lack of cabinets? Maybe you’ve realized a double oven is more of a need than a want with the size of your family or number of dinner parties you host. These pain points are essential for constructing a kitchen that fits your lifestyle.
While there are designs that might work for a good percentage of the population, each individual home will have small details that can feed into personalizing the space for you. An island may not be a must-have in your space or perhaps your galley kitchen isn’t living up to its full potential. These things you notice over the years will help inform the process.
There is even a concept that was invented to improve efficiency in a kitchen. Aptly named the workflow triangle, this idea helps visualize a triangular space in the kitchen that’s not blocked by people, appliances, or fixtures. Its goal is to make prepping, cooking, and cleaning, the three corners of the triangle, seamless!
Work With an Expert in Identifying the Perfect Layout
The best way to determine a perfect layout for your kitchen remodel is by working with an expert who can listen to your concerns and dreams for the kitchen, analyze your existing kitchen space and also the space around the kitchen to determine if the current footprint is sufficient or if moving a door, wall, cabinet, or pantry can open up a new flow.
From big-picture concepts, such as what cabinetry configuration will suit a kitchen best, to smaller details like finding the right backsplash material. With years of experience and training, a design build contractor will ensure all the details are considered to create a kitchen that fits your lifestyle and that’s done properly without cutting corners.
Kitchen Remodeling Design FAQs
A few concerns may arise while you’re researching and grasping all that’s needed for a kitchen remodel. Here are simplified answers to some frequently asked questions. For an even better understanding, work with a professional to get tailored advice.
What is the Best Kitchen Layout?
While many kitchen layouts are great, there is no one-size-fits-all answer to which best fits your space. It depends on factors including the size and shape of your kitchen and how you intend to utilize it. Once you consider this, you can then determine a configuration that will be most efficient, whether it’s an L-shaped kitchen or a single-wall layout.
How Do You Determine the Perfect Kitchen Layout?
If you’re remodeling or renovating, start by considering the current footprint of your kitchen and work with a designer to understand what’s possible. Think about the square footage available and areas that may feel inefficient, cluttered, or not well suited to prepping and cooking. Understanding the flow of your kitchen, and how you move around the kitchen, will help you settle on a layout that works more effortlessly for you.
