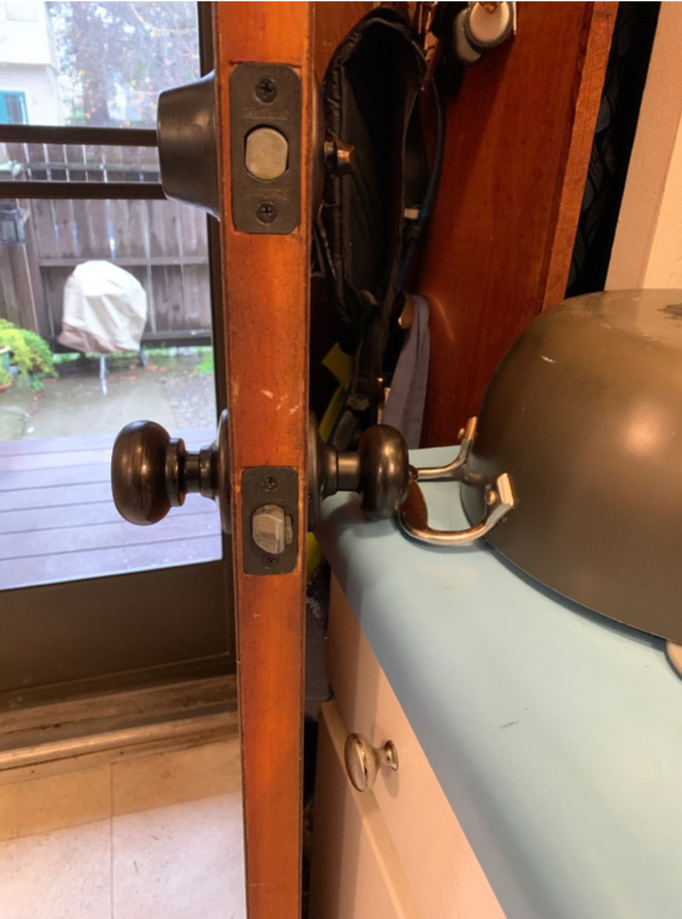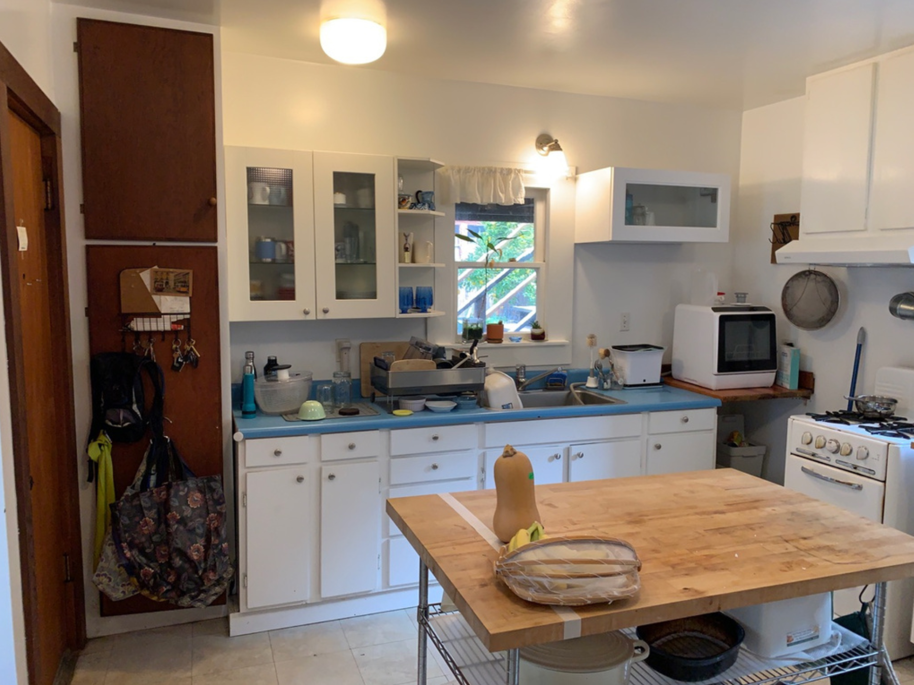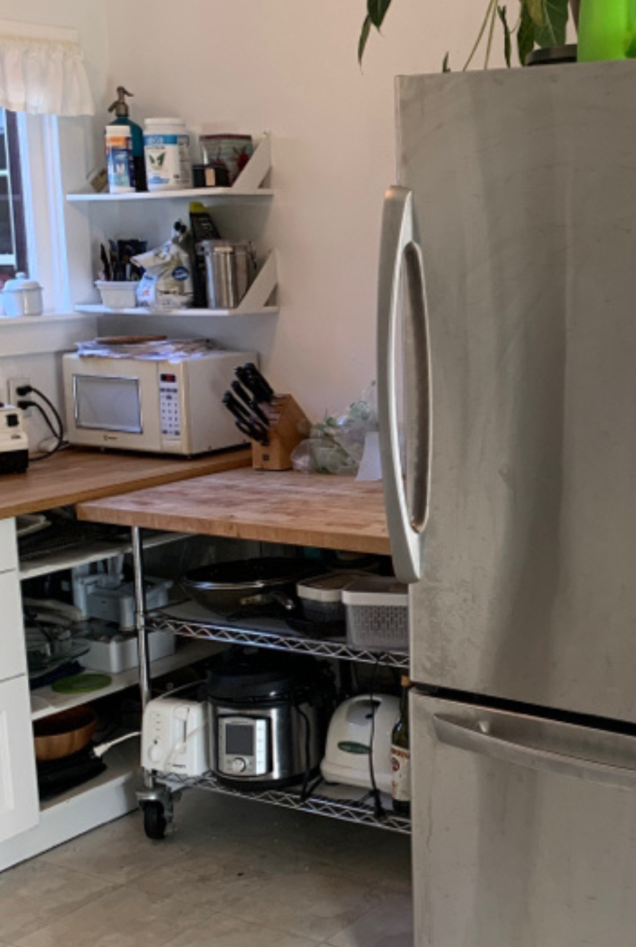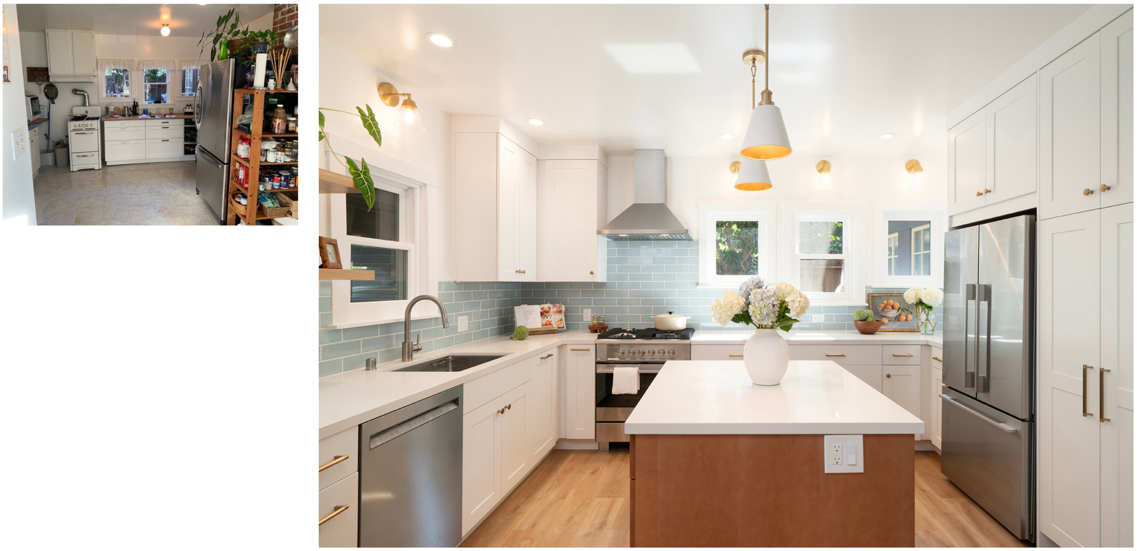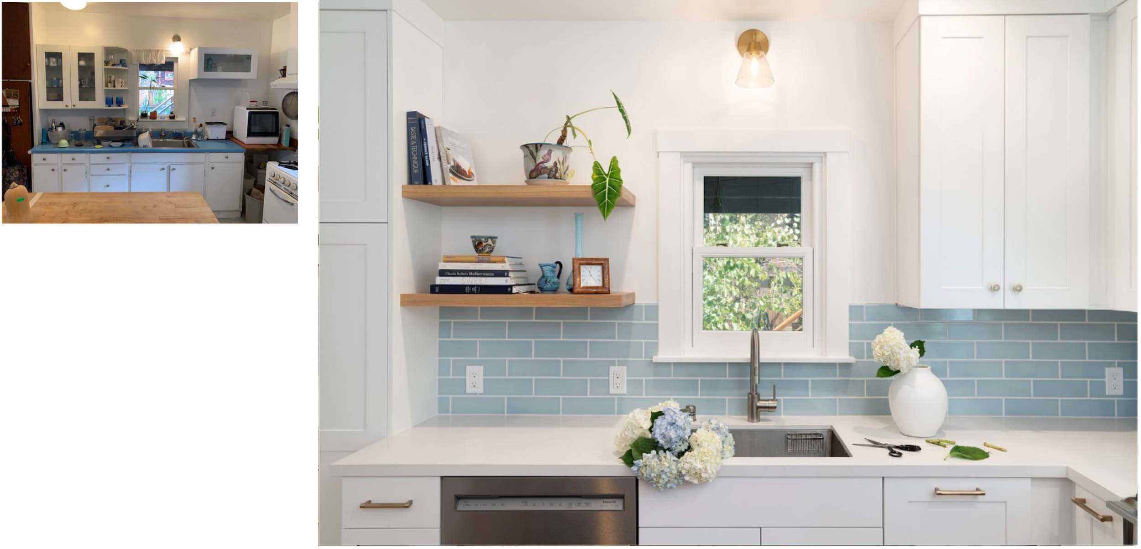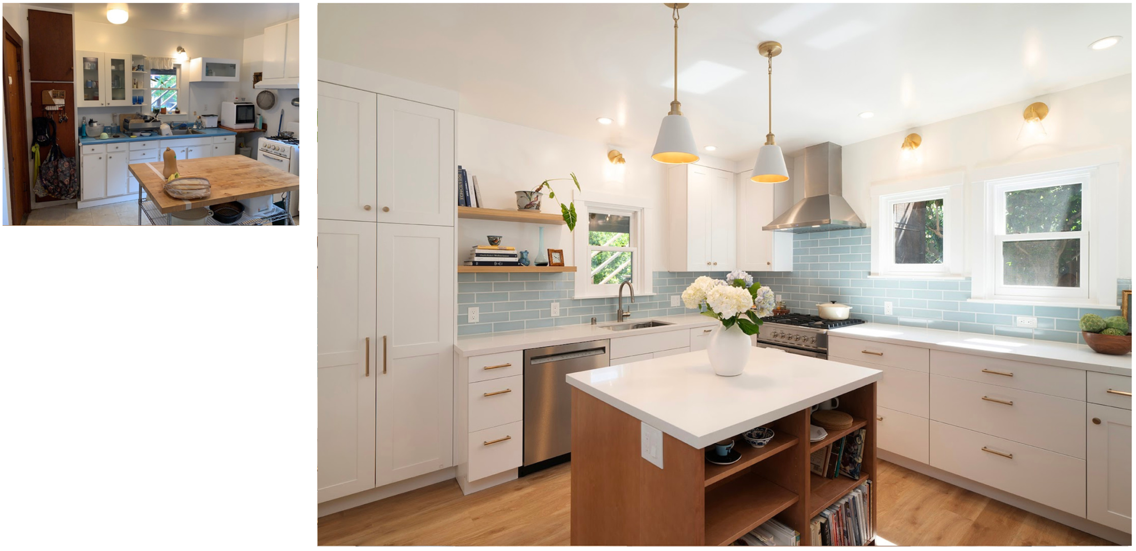Initiated by a seemingly simple desire to add a dishwasher, this Berkeley kitchen remodel project unfolded into a fully transformative journey aimed at optimizing functionality and enhancing visual appeal while enriching the craftsman style of this 1914 kitchen. Our clients quickly realized that their kitchen's layout presented numerous inefficiencies, prompting a thoughtful redesign to address the challenges faced and to uncover innovative solutions to create a harmonious blend of practicality and aesthetics.
The existing inefficiencies included:
1. Constrained Entryway: The existing kitchen suffered from constrained entry, primarily due to the placement of the counter where the doorway was. The door would hit the kitchen counter every time it opened.
2. Inaccessible Cabinets:The clients faced difficulty accessing their cabinets efficiently, leading to frustration and a lack of organization in the kitchen. This challenge needed to be addressed to create a more user-friendly space.
3. Inefficient Layout and Flow: The refrigerator stood in front of a chimney in the kitchen, jutting into the workable space, decreasing square footage, and creating impractical corners and angles.
4. Limited Workspace: In addition to the desire to incorporate a dishwasher and improve overall kitchen efficiency, there was a recognized need for additional counter and storage space. The lack of surface space limited the kitchen's potential for both practical use and aesthetic appeal.
The primary objectives of the berkeley kitchen remodel were to:
- Maximize workspace by reevaluating the placement of key elements.
- Enhance overall cabinet space, accessibility and organization for a more user-friendly experience.
- Integrate a functional island to address the need for additional workspace.
- Achieve a harmonious balance between practicality and aesthetics. Preserving the historical craftsman style of the 1914 home.
Design and Planning:
The redesign began with a comprehensive analysis of the existing layout, taking into account the clients' preferences and lifestyle. To address the limited workspace, a reconfiguration of the kitchen's key elements was proposed. This involved relocating the refrigerator, creating a more open and efficient workspace.
To improve cabinet accessibility, a combination of pull-out shelves, deep drawers, and vertical storage solutions were incorporated. This not only enhanced functionality but also added a touch of modernity to the kitchen's design.
The introduction of a carefully planned island became a focal point of the redesign. This multifunctional element provided additional storage and workspace – transforming the kitchen into a more versatile and inviting space.
Results:
The completed kitchen remodel successfully addressed the challenges posed by the inefficient layout.
1. To accommodate for the swing radius of the door, the counter by the entryway was shortened to avoid impact. However, storage was not sacrificed! We were able to build a larger floor to ceiling cabinet dedicated to coats and shoes.
2. Corner cabinets were installed to contribute to a clutter-free and easily navigable kitchen, adding to the overall user experience.
3. To account for awkward corners in this kitchen remodel, strategic repositioning of the refrigerator opened up valuable workspace, making meal preparation a more enjoyable and efficient task. To hide the chimney, additional floor to ceiling cabinetry was installed to optimize for storage space and improve the overall aesthetic and seamless lines in the kitchen.
4. Lastly, the addition of the island not only fulfilled the clients' desire for more prep space, but also became a central focal point.
Design Style:
Craftsman style was preserved throughout the process via custom detailing, ensuring a cohesive design. Custom trim and framing was incorporated to bring even more Craftsman elements into the home. Our architects studied Craftsman style trims and designed the exact specifications for our build team to be able to build the trim and framing from scratch to seamlessly blend with the style of the rest of the home.
Before and After
The clients desired a minimal, clean white design that also instilled warmth and brightness. Our team achieved their goals by selecting a warm Coffee Swiss white for the cabinetry and satin brass fixtures throughout.
A splash of color was incorporated through a blue subway-tile backsplash that offered a soft contrast.
We achieved balance through a thoughtful mix of open shelving and closed cabinets. The wooden shelves also bring in a natural warmth that complements the wood laminate floors.
The final result of this Berkeley kitchen remodel achieved a seamless harmony between functionality and aesthetics. The clients now enjoy a modern, functional kitchen that not only meets their daily needs but also serves as a visually appealing space for family gatherings and entertaining guests.
This Berkeley kitchen remodel case study highlights the transformative power of thoughtful design and planning. By addressing the challenges of an inefficient layout, the project successfully created a kitchen that goes beyond meeting basic needs – it elevates the entire cooking, dining, and social gathering experience. This remodel stands as a testament to the positive impact of a well-executed kitchen redesign.
See all photos from this Berkeley kitchen remodel.



