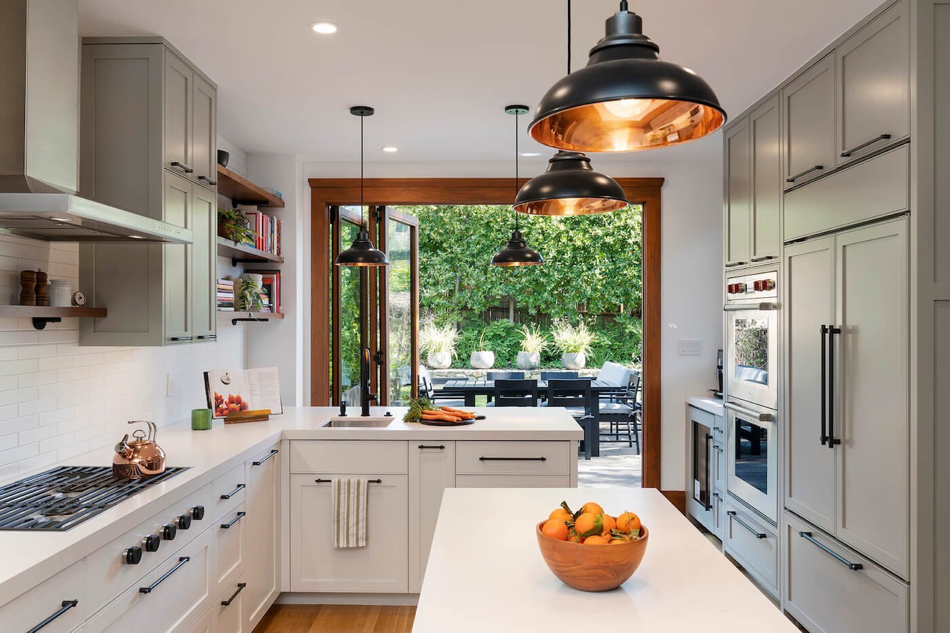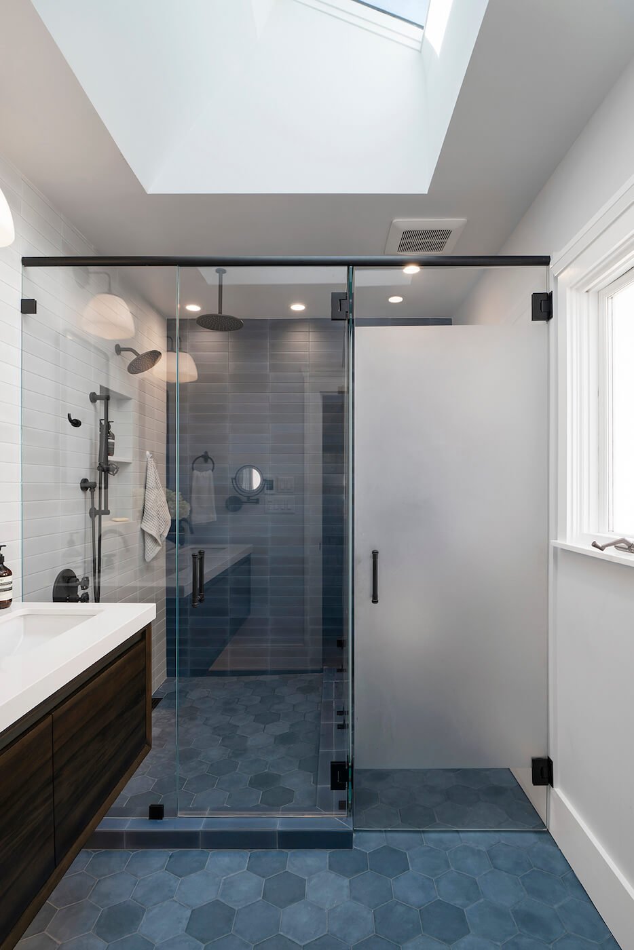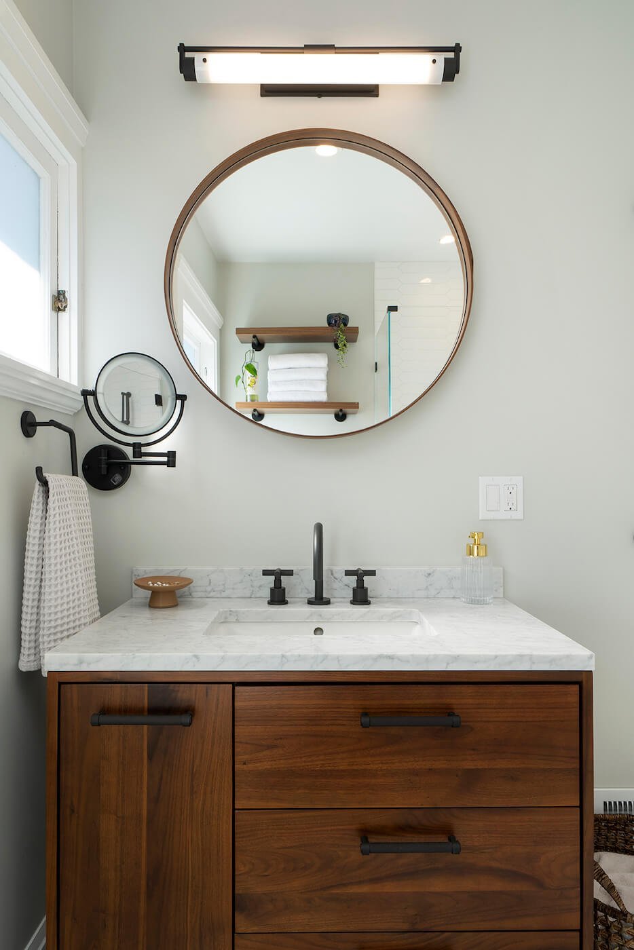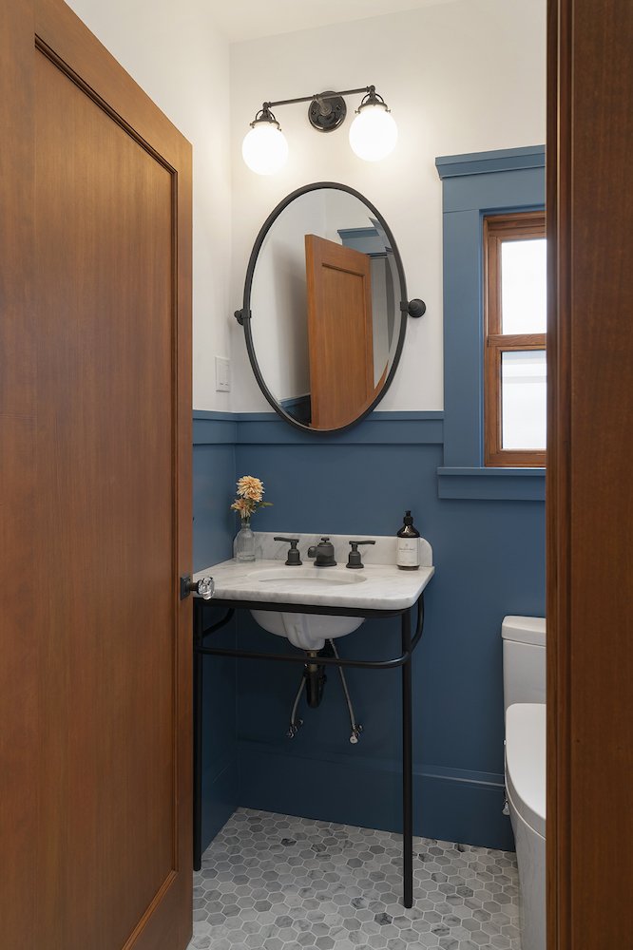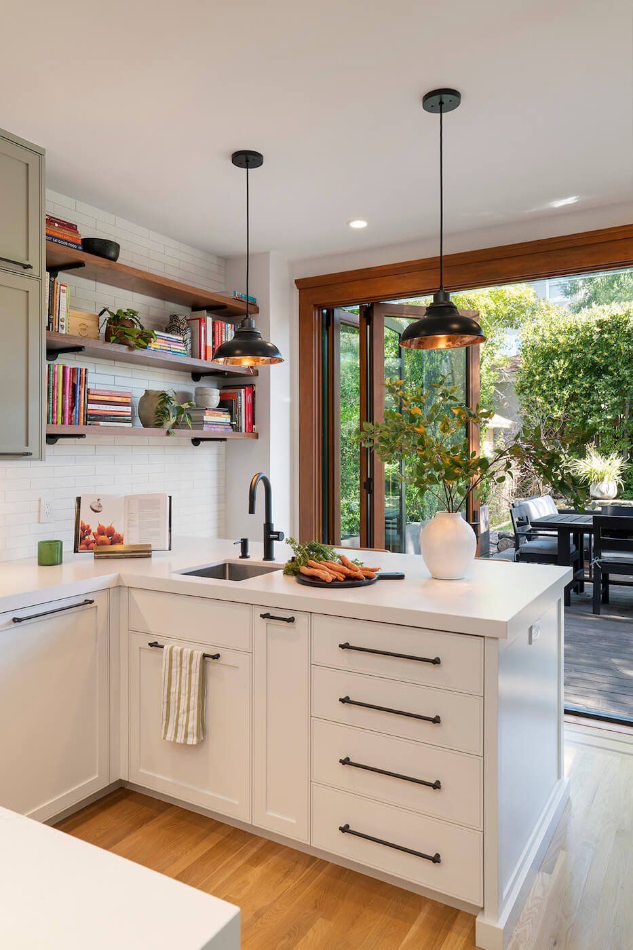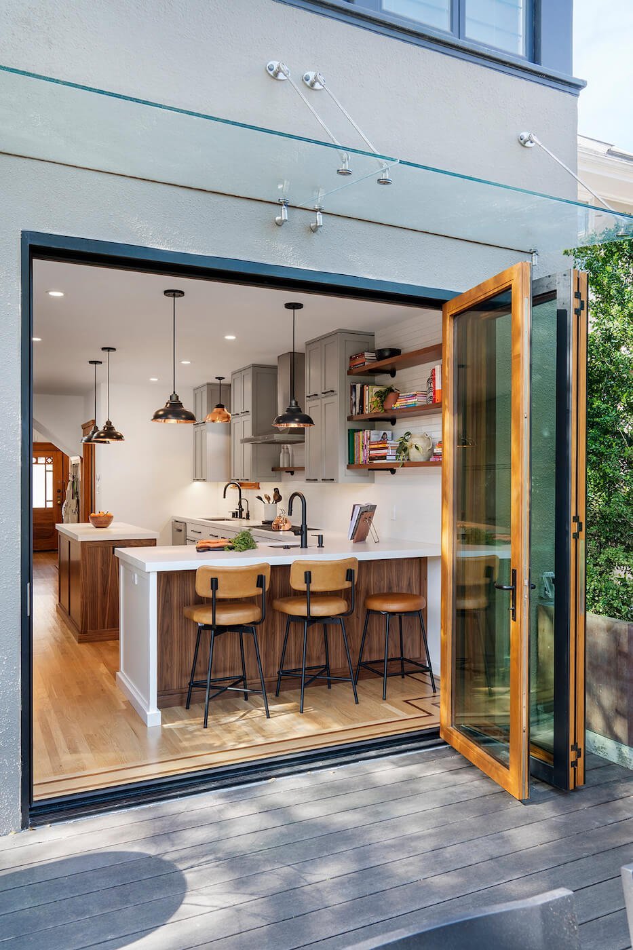Preserving the Historical Character of a 1916 Craftsman Home Throughout Remodel
Our clients fell in love with this 1916 Craftsman-style home, but over time they realized they were not fully utilizing the space in their home – space that would create more function and better fit their lifestyle with a redesign and remodel. Given the home’s rich history, it was important for them to uphold the home’s historical integrity. HDR Remodeling was the right partner for this job. Specializing in remodeling Bay Area homes imbued with historical significance, we’ve perfected the art of honoring a home’s past, while marrying it with the modern needs of today, and most importantly, with our client’s style of living.
To preserve the home’s architectural footprint, we avoided an addition to the home and instead designed the space using the existing footprint. This required us to evaluate and address the issue of unused space in the home to redesign and repurpose it for better use for the family. HDR Remodeling designed a plan to join two bedrooms to expand on the space, making room for a larger closet, a laundry room, a new full bathroom addition, and a private home office with a view. On the other side of the home, we shifted the hallway space to build a true primary suite–a bedroom with a sizable bathroom and a large walk-in closet.
The guest bathroom addition upstairs allowed us to reduce the footprint of the guest bathroom on the first floor. We remodeled the full bath into a charming half bathroom. In the bathroom remodel, we simply replaced the window glass with double-paned tempered glass for energy efficiency but kept the original windows, blending old with new.
Downsizing the bathroom lended us space to expand the kitchen. While demo is typical in construction and can be chaotic but fun (as seen in many home makeover shows), we approached demolition a little more intentionally, by breaking down parts of the wall to widen the opening between the kitchen and dining room while still preserving some of the original architecture as an homage to its original design.
We added a touch of modernity by designing the kitchen remodel as an open concept, melding it with the backyard to allow full visibility from the front door, through the kitchen, and into the spacious greenery of the backyard. A beautiful La Cantina bifold door was installed, opening up the space between the kitchen and backyard, to create a true indoor outdoor living space.
The open concept sounds simple enough, but as with old homes, the entire kitchen and dining space was not level and sloped several inches. To preserve the beautiful original hardwood floors, we took each piece of hardwood paneling and picture rail trim out piece by piece and rebuilt the floor joist to level the ground. We restored the hardwood to its former glory and added mahogany wood in lace, refinishing it so that the new is indistinguishable from the old.
From an original Craftsman home styled in the 1900s to a modern Craftsman infused with historical charm, the newly remodeled home pays homage to its vintage roots while breathing new life into the space, and creating a home that our clients can grow into and create their own history in.
HDR Remodeling specializes in preserving the history of Bay Area homes, while seamlessly integrating modern designs to suit those who call it home today.
Take a deeper dive into this home remodel with more images of the kitchen, bathroom, and laundry room makeover.
Don’t let your home keep you in the past. Contact us today.

