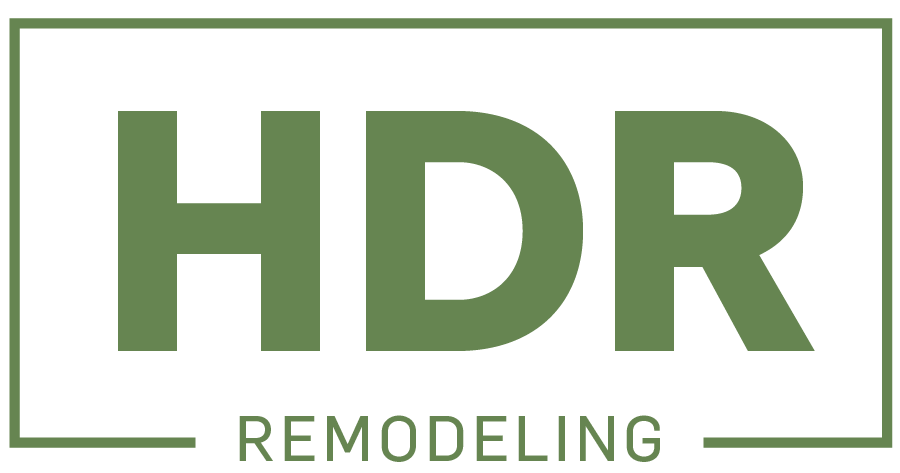Were you planning to remodel your East Bay home in 2020? You still can. The most important stage of any remodeling project is the preliminary planning phase, so this unexpected spare time might just be the silver lining to your kitchen, bath, or whole home remodel project.
With everyone becoming familiar with the realities of virtual reality, many builders are adapting their processes to accommodate the new “normal”—with a few new considerations. Here’s how HDR Remodeling is adapting by donning digital toolbelts to continue facilitating the essential planning that ensures a successful home remodeling project.
Start the Conversation—Virtually!
Taking today’s shelter-in-place mandates into consideration, a home remodeling project now begin with a virtual consultation via video conference to discuss your needs and aesthetics, and gain an understanding of your goals.
Once the scope is determined, we begin discussing options and budget considerations to finalize a proposal and design agreement.
Where the Magic Happens—Digital Walkthrough and Image Capture
Here’s where residential remodelers are putting a new digital toolkit to work. A sanitized iPad, equipped with a special 3D camera has been a saving grace for home walkthroughs. HDR Remodeling delivers one to your home with easy-to-follow instructions on how to capture images of the interior space, it’s as simple as walking through the room while the camera prompts you on how to proceed.
Once captured, these images are uploaded to an app and translated into 3D facsimiles of the room, which provide the starting point for accurate measurements for the design process and product selections.
Schematics & Design Development
Our Designers can now use the facsimiles of the room to create schematic designs and show sketches to help you make decisions about layout and product selection. These layouts and selections can be mapped into the plan to offer a 3D rendering of the space. The preliminary drawings and schematic design phase gives you a glimpse of what your future remodeling project will look like when completed.
Product Selection
Moving from the virtual towards the reality with product and finishes selection, we present options for your consideration to help finalize your choices, and even assist with shopping for flooring, fixtures, appliances, and more.
Bidding and Estimates
Once your plans and product selections have been finalized, you can step back and admire what you’ve accomplished without ever leaving your home. As you navigate from designing to building, we will help you nail down the final estimate, while beginning to entertain the idea of a construction production schedule, and turn to the more traditional tools of our trade—hammers and saws.
It IS possible to move forward with your home remodeling project. Take this opportunity to really plan your project, where spending the extra time can ultimately save you time—and money. For questions about designing your home remodel virtually, contact HDR Remodeling today.



