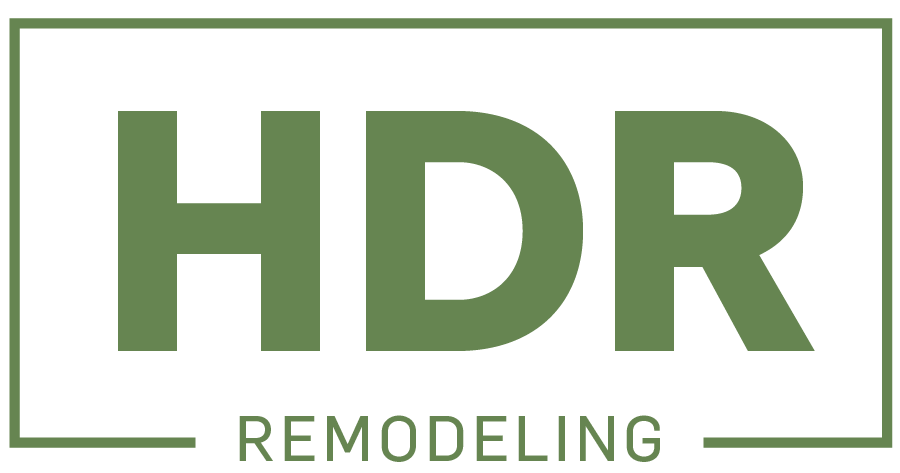Chabot Home Remodel
Chabot Oakland Kitchen Remodel
See more kitchen remodel photos.
Chabot Oakland Living Room Remodel
Chabot Oakland Bedrooms
Chabot Oakland Bathroom Remodel
BACKGROUND & DESIGN SOLUTIONS
What began as a need for a new roof and windows, structural repairs to the foundation from termite and rot damage, and updates to electrical and plumbing in this structurally unstable Oakland home, broadened to include a basement conversion into a master suite, kitchen remodel, and bathroom revamp. It was essential to the clients to maintain the character of the 1920s home while bringing essential systems into the 21st century.
The clients’ style, a mix of modern and vintage with a preference for materials with handmade quality, can be found in all the details of the home. Of note are the built-in shelves in the kitchen, living room, and guest bathroom, which are made of tropical wood. These custom pieces were handcrafted by our client’s brother, an arborist and woodworker in Hawai’i. The kitchen wall color is also one of a kind, specially mixed by the client’s mother, an artist. The kitchen hood is a unique feature, custom-designed with a remote controlled fan inside and with curved details in the drywall where the hood meets the ceiling to bring symmetry with the kitchen and dining room archways. The memorable details don’t stop there. In a nod to the home’s East Bay locale, Heath subway tiles in KPFA Green, originally designed by Edith Heath for KPFA Radio’s broadcasting station in Berkeley, were selected for the master bathroom.
The client’s goal was to create an open concept space. The stairs to the basement were relocated from the kitchen to another part of the house to improve flow. We maximized the backyard space by making the porch compact and cozy and doubled the second stair down to the backyard into a bench ideal for entertaining by the kitchen.
[Read More]
A Message from the Client
“My wife and I are thrilled to emphatically recommend HDR Remodeling to anyone considering them for a remodeling project! After interviewing several local full-service remodeling companies, we hired HDR to lead our whole home remodel, a significant 10-month project that brought our 1923 dilapidated Oakland home into the 21st century. We were sold by their warmth and professionalism, innovative perspective, and confidence to get the job done within the parameters we had in mind.
HDR took care of everything – the structural design and architecture, plans and permitting, interior/exterior design and aesthetics, project management, budget management… you name it, they did it.
Everyone working at HDR was honest, direct, collaborative, empathetic, and flexible. They were clean, thorough, attentive to detail, and as reliable as you could hope for in this wildly volatile industry. A project this size with this duration is bound to have its issues, and everyone was always pleasant to deal with even (and especially) in the hardest moments. On multiple occasions, they fixed problems at their own cost without trying to negotiate, went above and beyond in upgrading certain designs or materials without charging us, and were always transparent with pricing and options when we had to eat a change order. Don’t get me wrong – anyone taking on this kind of project should expect the timeline and budget to exceed the original projections – but this was way less painful than we feared, largely due to HDR’s professionalism and savvy.
Our project was quite massive for a relatively small Rockridge home. In 2017, we bought a 2 bed, 1 bathroom, 1500 sqft, split-story home that had significant damage requiring remedy (we were fully aware of upon purchase!). Roughly 1 year after we first engaged HDR, we moved back into our 3 bed, 2 bath, 1900 sqft home with the polish and preferences we always dreamed of. Suffice it to say HDR did a phenomenal job with everything. We would absolutely work with HDR again on our next project, and encourage you to give them a call!”
[Read More]













