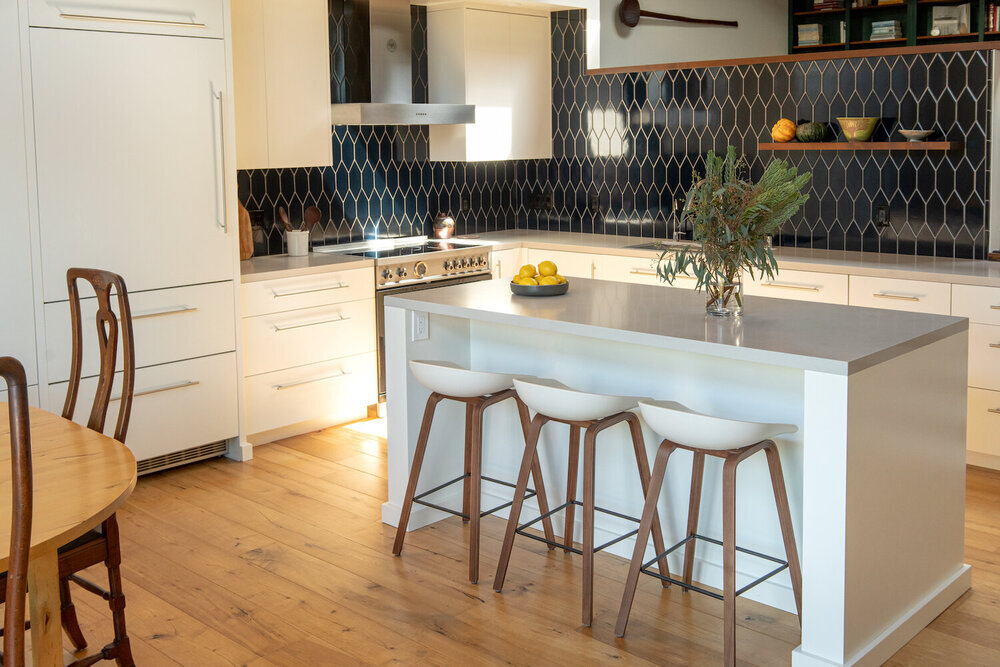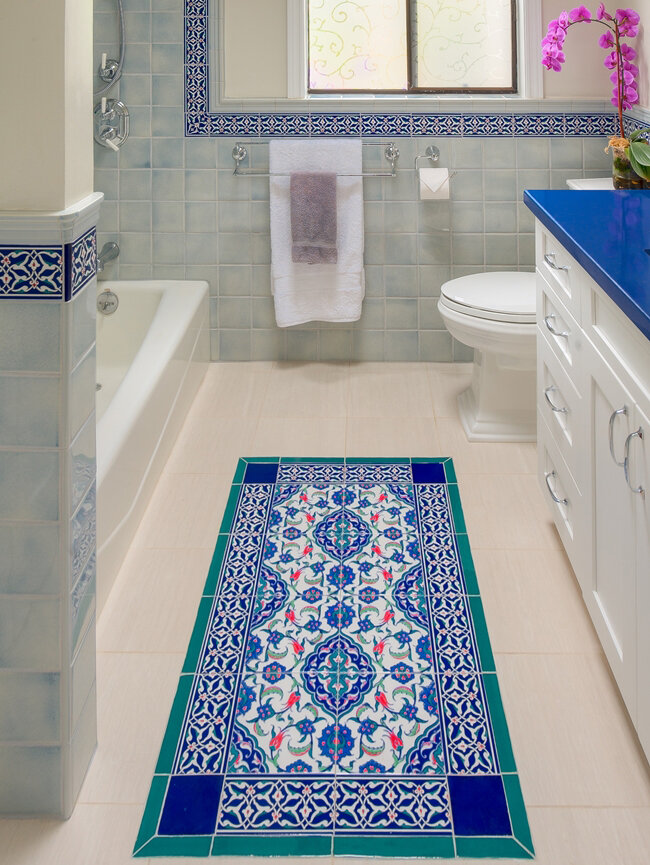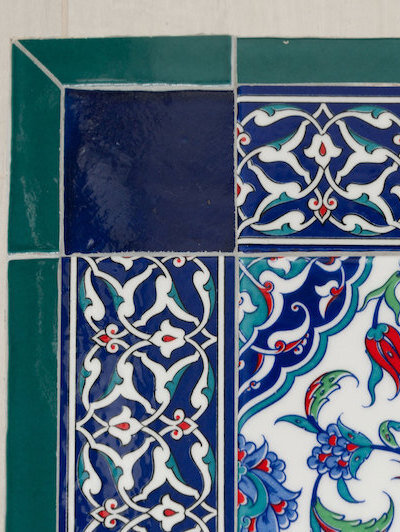Waldo Home Remodel
Waldo El Cerrito LIVING ROOM REMODEL
VIDEO TOUR
Waldo El Cerrito Kitchen REMODEL
See more kitchen remodel photos.
Waldo El Cerrito Bathroom Addition
Waldo El Cerrito Bathroom Remodel
BACKGROUND & DESIGN SOLUTIONS
Over the years, these El Cerrito homeowners have turned to HDR Remodeling to tackle projects in their home, culminating in the home remodel you see today. Our clients love bold and playful tile patterns inspired by their travels abroad and our first project with these travel enthusiasts was an exotic Turkish-style bathroom with tiles imported from a trip to Turkey in 2013.
After contemplating additional remodels for years, they followed their bathroom project with a remodel that swapped their living room and kitchen to make spaces more functional for how they live and entertain. Because the two rooms were on different levels, there was a disconnect between the kitchen and the backyard. The family spends a lot of time enjoying the outdoors and they frequently entertain friends and family in their backyard. The living room sat by the exterior doors to the backyard, was bigger than they needed, and separated the kitchen from the yard. The kitchen on the upper level was smaller than they wanted and couldn’t accommodate a full dining table for entertaining.
Starting with a feasibility study, our Design team examined all the possible ways to utilize the space to its fullest potential. The solution was to move the living room to the upper level and the kitchen to the ground level, which also allowed space for a dining area. This open concept configuration allows the kitchen and dining room to flow into the backyard.
We also built a powder room across from the stairs in a former pantry, which turned an awkward pinch point into a central node from which the layout of the home could be easily understood and accessed. Having a powder room for guests also allowed the one bathroom in the house to now be exclusively for private family use.
Lastly, our client has a love of woodworking and a deep appreciation for beautiful wood finishes, but prior to the remodel the house did not reflect that. It had many different wood trims, finishes, and furniture pieces that felt mismatched and cluttered. We standardized the finishes to maintain consistency and cohesiveness throughout the home.
The end result was a more open and welcoming space optimized to serve multiple purposes—gathering, cooking, watching movies, working, and relaxing.
[Read More]












