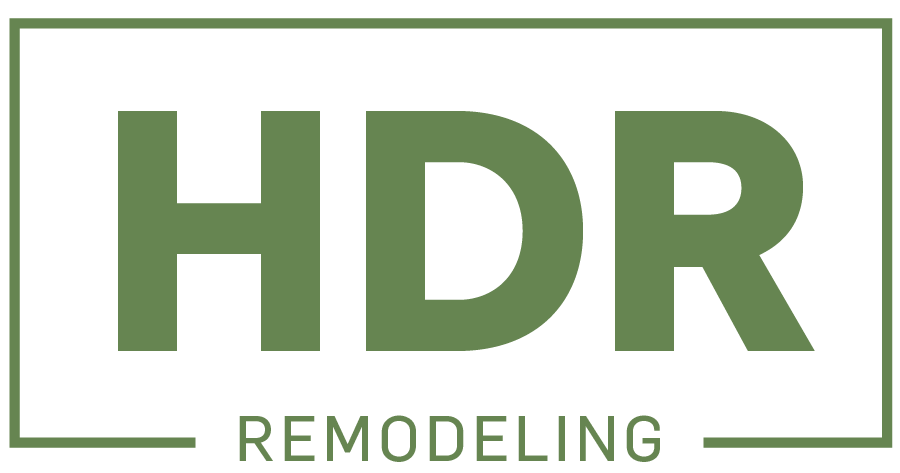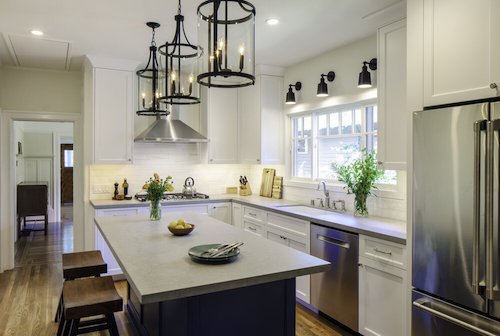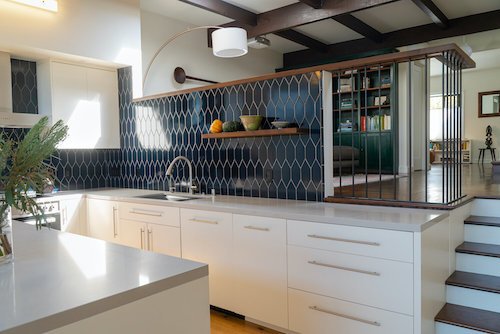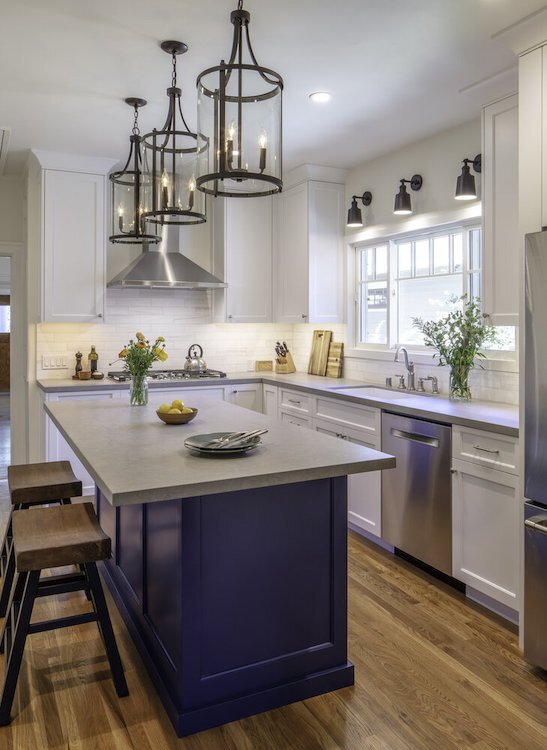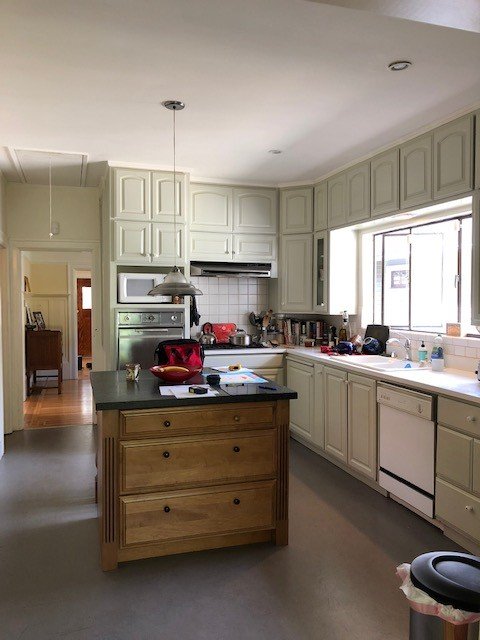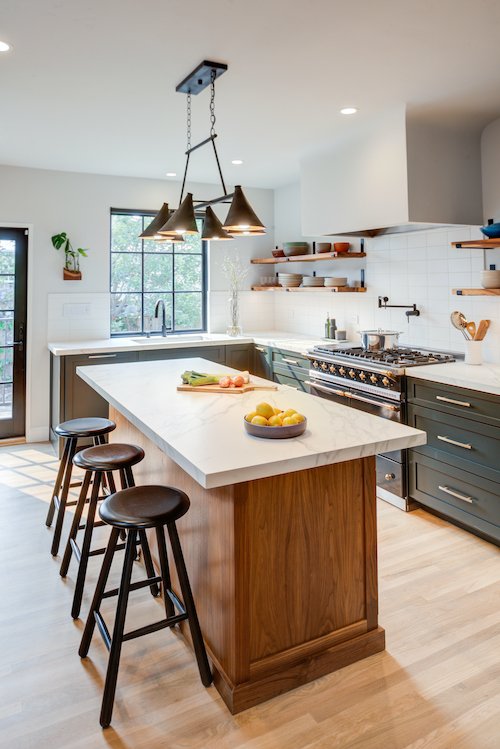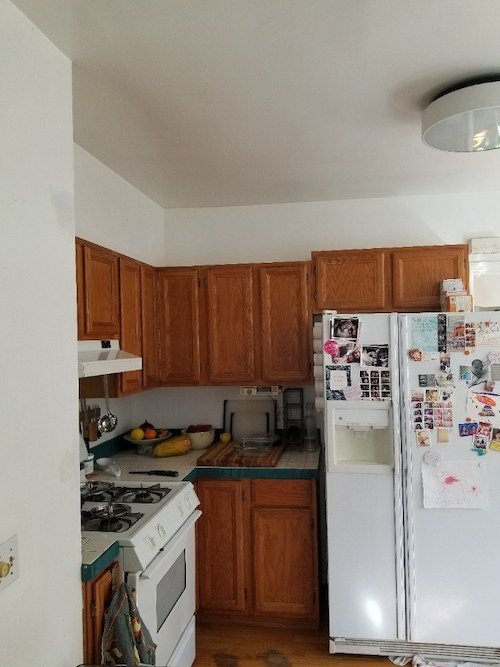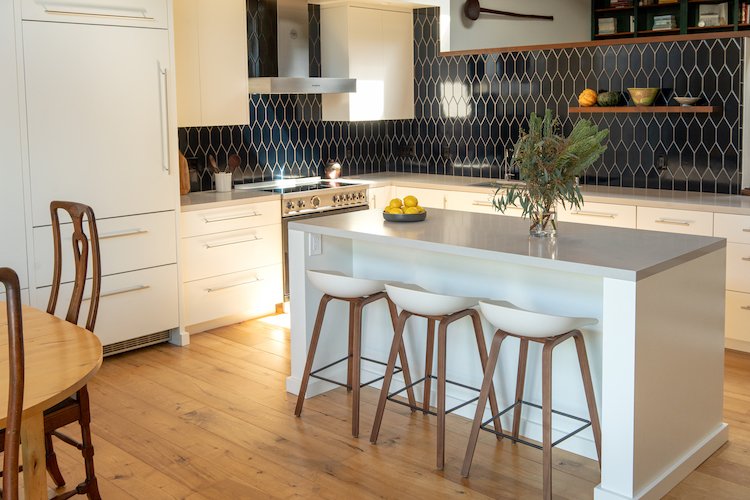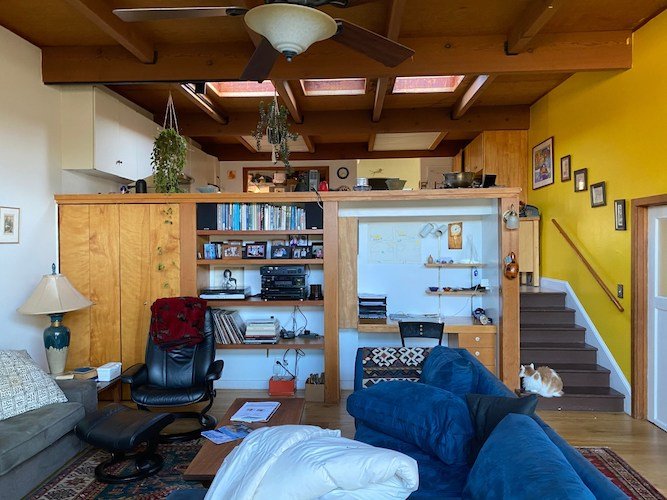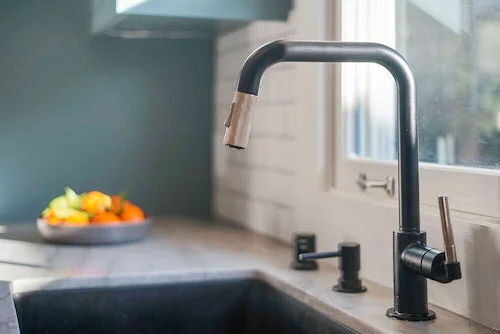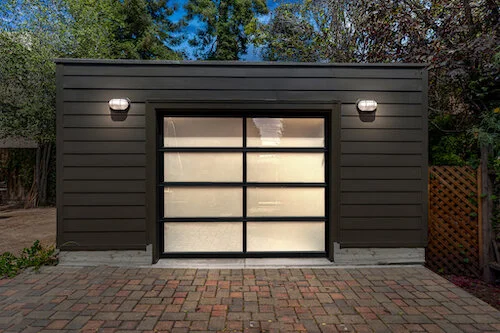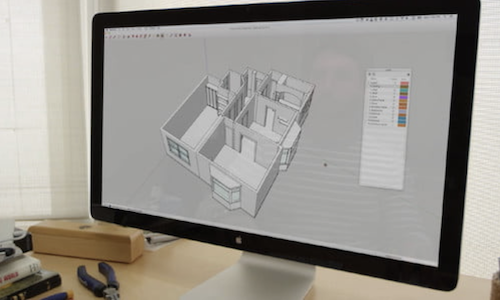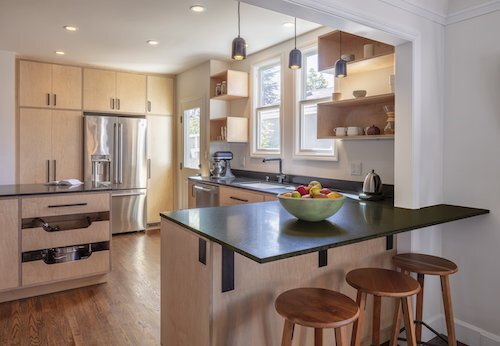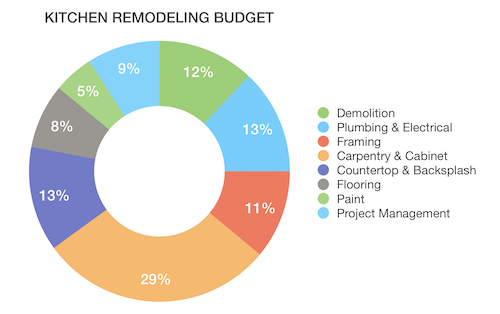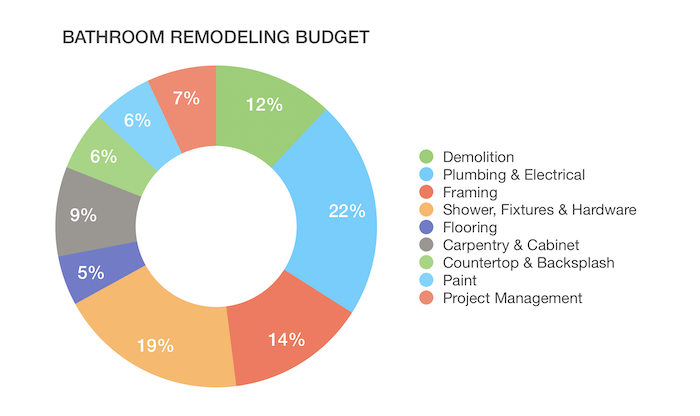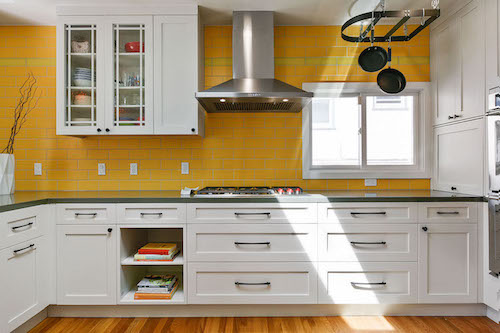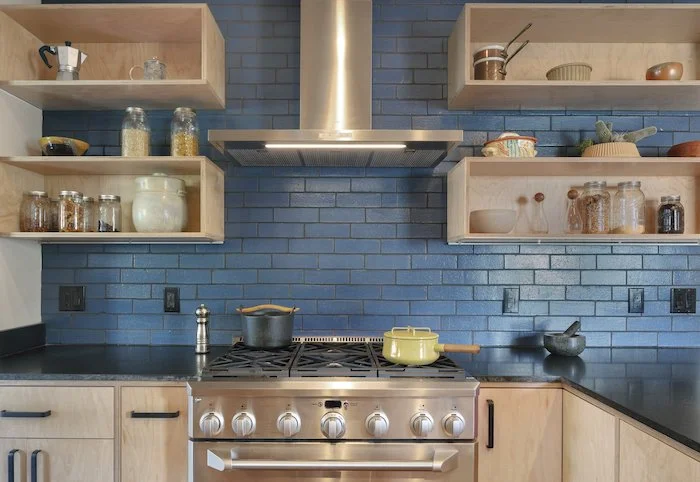Interview with HDR Remodeling Architect, Milton Tong
With an affinity and appreciation for inspiring designs that combine comfort, beauty, modernity and continuity with the past, Milton Tong, one of HDR Remodeling’s resident Architects, discusses the fundamentals of architecture, how they encourage his creativity and what it’s like to build beautiful spaces that people call home.
Budgeting for a Kitchen Remodel in the East Bay Area
For East Bay homeowners looking to modernize their homes, improve function, or simply inspire a little “house envy,” kitchen remodels tops the list. Moreover, with some of the highest priced real estate in the country, today’s kitchen renovation could yield a higher selling price down the road.
That being said, kitchen remodels are costly—so, we want to help you visualize the dream kitchen that aligns with your budget and help you understand our approach. Here’s how HDR Remodeling categorizes our kitchen remodel projects:
Kitchen Refresh
>$165K
- Basic architectural and design services
- Floor plan remains unchanged
- Mid-grade fixtures and finishes
- Modular cabinetry
Kitchen Remodel
>$200k
- Full-service architectural/design services
- Floor plan reconfiguration
- Mechanicals moved
- Mid-to-high-end fixtures, finishes, flooring
- Mid-to-high-end appliances
- Custom Cabinetry
Luxury Kitchen Remodel
>$260K
- Full-service architectural/design services
- Floor plan and mechanical reconfiguration
- Expanded square footage, or kitchen relocation
- Large island
- Custom cabinetry w/accessories
- Luxury finishes/flooring
- Intricate or bespoke tile work
- Panel ready appliances
- Smart home features
To further illustrate how HDR Remodeling differentiates (and ascertains) a budget, the following three kitchen remodel examples will help you visualize what’s possible based on:
Square footage
Level of customization
Quality of finishes
Construction/design costs
Kitchen Refresh
Don’t be fooled by the “refresh” moniker—an HDR Remodeling kitchen refresh is more than a coat of paint and new appliances. Working within the existing kitchen layout, we focuses on modernization and efficiency, leaving more of your budget for high-quality fixtures and finishes, and less on construction costs—by far the largest percentage of your budget.
Because this was a relatively small kitchen refresh, we were able to allocate a larger percentage of the budget to higher end finishes, including custom cabinets, quartz counters, and hardwood flooring to match the home.
Additionally, our client provided some of her own items, including a trio of elegant Birch Lane island pendant lights that added a brilliant finishing touch to this reimagined kitchen, and subtracted them from the budget.
In most instances, a small kitchen refresh affords the most bang for your buck, however, for larger kitchens, you can still maximize your budget by specifying modular cabinets instead of custom, manufactured stone over natural, or high-quality mid-grade fixtures and finishes instead of their luxury brethren.
How to budget for a Kitchen Refresh:
Design & Planning - 10 - 15%
Construction - 25 - 30%
Mid- to High-Grade Fixtures & Finishes - 25 - 30%
Modular Cabinetry - 20 - 25%
Budget - >$165K
An HDR Remodeling kitchen remodel modifies a kitchen’s floor plan or footprint, moves (or removes) walls, and relocates the mechanicals e.g. electrical and plumbing systems, to accommodate the new configuration.
In other words, we take it down to the studs—and sometimes beyond.
For major kitchen renovations, construction and material costs will continue to constitute the lion’s share of your budget—up to 60%. Moreover, these types of projects require a greater degree of involvement from our architectural and design teams, especially during the planning stages.
Here, our designers transformed an inefficient, disjointed, and disconnected kitchen into a welcoming space with beautiful flow—and definite “wow” factor.
The removal of interior and exterior walls allowed us to reclaim space from an awkward outdoor landing and reintroduce the kitchen to the rest of the home. We gained over 30 sq.ft. of new
floor space, instrumental in creating a stunning and well-equipped galley.
One of the kitchen’s focal points, a black walnut island, is surrounded by custom Shaker-style cabinets, both topped with cost-conscious, “marble-look” sintered stone. Reclaimed monkeypod floating wood shelving (a family gift) mounted to budget-friendly tile backsplashes, added head room, timeless appeal—and green credibility.
If your dream kitchen includes European, or luxury brands, plan for the higher end of the $250K range for those champagne tastes (remember the mix and match approach). This kitchen’s show-stopping Lacanche range would have nudged the project closer to a luxury kitchen remodel price tag—had it not been a gift.
A combination of budget-friendly and luxe finishes—along with generous gifts from family—allowed our clients to utilize more of their budget on custom metal-framed windows and matching doors.
How to budget for a Kitchen Remodel:
Design & Planning - 15 - 20%
Construction - 40 - 50%
Mid- to High-Grade Fixtures & Finishes - 20 - 30%
Custom Cabinetry - 15 - 20%
Budget - >$200K
When it comes to creating a professional, chef worthy, or, simply awe inspiring kitchen, the sky may be the limit, but let’s stand on terra firma for a moment to talk about the possibilities—and real costs.
A luxury kitchen remodel is a major kitchen remodel—and then some. It might be a component of a whole home renovation—and we often combine the two when possible. It might also entail moving the kitchen to an entirely new location within the home, or expanding the footprint through new construction.
However we do it, the walls come down—and architectural and construction costs go up.
Your good taste will delight our design teams, who specialize in sourcing premium and luxury brands, sustainably manufactured
fixtures and finishes, and efficient appliances with 21st-Century smarts.
For this luxury kitchen, we were fortunate to work with an abundance of natural materials like eco-friendly hardwood flooring, custom ceramic tiles, and decorative stone countertops from the world’s leading producers.
Your luxury kitchen might feature bespoke and designer finishes or custom tile backsplashes from local artisans. Formidable multi-burner European ranges, state-of the art appliances, stored in “disappearing” appliance garages are just a part of the smorgasbord of options in a luxury kitchen remodel.
You’re only limited by your vivid imagination.
How to budget for a Luxury Kitchen Remodel:
Design & Planning - 20 - 30%
Construction - 20 - 30%
High-end Materials & Finishes - 15 - 25%
Custom Cabinetry - 10 - 15%
Budget - >$260K
Now that you have a better understanding of how to budget for the kitchen you can afford, are you ready for your dream kitchen? We are.
Over the past two decades, HDR Remodeling has created countless high-end kitchens for satisfied customers throughout
the coastal East Bay. You might say the dream kitchen is HDR Remodeling’s sweet spot.
We’d be delighted to speak with you about your kitchen remodeling needs. Call HDR Remodeling at 510 845-6100 to schedule an in-home consultation.
Repurposing Your Home to Create Functional Space
HDR Remodeling’s clients have increasingly come to us with requests to optimize the use of space in their home to improve their home life. They rely on our team for our expertise in technically challenging residential remodel projects and our experience in navigating local permitting processes.
Our philosophy includes utilizing creative design solutions to maximize functionality and joy in the finished project. We’ve recently completed several kitchen and bathroom remodeling projects that reimagined existing and underutilized space in the home to engineer more functional space for these families.
Here are a few examples:
Panama Kitchen, Richmond, California
Our clients have a 1920s Richmond residence and were looking to convert their home’s walled off floor plan—a grouping of small rooms and cramped storage spaces and an outdated kitchen—into an open concept floor plan for entertaining.
To accomplish this, HDR Remodeling’s Architects planned for the removal of load-bearing walls and planned to fix some existing structural issues. 8’x16’ natural wood beams were installed over the previously existing load-bearing walls to provide support and offer a naturally stunning focal point. The well-appointed chef’s kitchen sits in the heart of this light-filled room, creating a harmonious communal space to spend with family and friends.
Sacramento Kitchen, Berkeley, California
A timeless kitchen and dining room in this 1930s Berkeley home was expanded into what was once a small underutilized office space. Our team maximized the existing office space, which accommodated for a new ensuite bathroom in the master bedroom and an increased kitchen space.
The new sunny kitchen offers a spacious and functional cooking area centered with Carrera marble countertops atop a dine-in island. Black matte finishes accent provided contrast against an unexpected pop of cabinet color in a wonderful shade of Farrow & Ball “De Nimes” blue.
Our clients may have lost a cramped underused office, but gained a new master bathroom and a new kitchen floor plan that flowed seamlessly into the formal dining room, perfect for entertaining.
Chabot Home Remodel, Oakland, California
What began as a window and re-roofing project on a 1920’s Oakland home, transformed into one of the most creative and custom home remodels HDR Remodeling has ever done.
Our clients invested in their 101 year-old home by borrowing underutilized basement space to add an additional 700 square feet of living space to the home. Nestled below grade, the clients gained a private bedroom suite with direct access to the outdoors.
Our client’s goal was to create an open concept space. The original layout was broken up and closed off with walls between rooms. We created an archway between the kitchen and dining room that flowed into the living room to open up space and create a seamless flow from one area to the next. WIth all said and done, the home’s interior livable space increased by over 30% without changing its original footprint.
“Our project was quite massive for a relatively small Rockridge home. In 2017, we bought a 2 bed, 1 bathroom, 1500 sqft, split-story home that had significant damage requiring remedy (we were fully aware of upon purchase!).
“Roughly 1 year later, we moved back into our 3 bed, 2 bath, 1900 sq ft home with the polish and preferences we always dreamed of.”
- Michael R.
Have a challenging home project? Contact us to see what innovative solutions we have for you.
Focus Time Interview with Herman Chan - Sotheby’s International Realty
Our latest Focus Time guest is an undisputed top Real Estate Agent in all of Sotheby’s Bay Area agents: Herman Chan.
Herman is one of San Francisco’s premiere Real Estate Agents and when he takes you under his wing, whether you’re a homebuyer, seller, or mentee, you can guarantee that you’ll exceed your goals.
Focus Time Interview with Heather Cleveland Design
Favorite Recipes From Our HDR Remodeling Family to Yours
Bring Life Into Your Kitchen With Colorful Ideas
A Fresh Take on Vintage Bathroom Refresh
Kitchen Remodel Ideas That Deliver
What You Need to Know About Remodeling or Converting Your Garage
Crafting Your Dream Kitchen - The Complete Guide to Creating a Custom Kitchen, Indoors or Out
Kevin Mond, Head of Business Development and Design at HDR Remodeling recently shared some of his thoughts on how to craft a dream kitchen in a recent webinar. Whether you're planning a refresh or a complete kitchen remodel, our design build approach will help to guide you through the process every step of the way.
Design Now with Virtual Home Remodeling Design
With everyone becoming familiar with the realities of virtual reality, many builders are adapting their processes to accommodate the new “normal”—with a few new considerations. Here’s how HDR Remodeling is adapting by donning digital toolbelts to continue facilitating the essential planning that ensures a successful home remodeling project.
Three Projects, Three Awards, and Three Labors of Love
HDR Remodeling couldn’t be more thrilled to win the Regional Contractor of the Year award from the National Association of the Remodeling Industry (NARI) in three categories: Residential Interior, Residential Kitchen, and Residential Bath.
In a Blue Mood: Projects Utilizing the Color of the Year—"Classic Blue"
HOW MUCH DOES IT COST TO REMODEL A KITCHEN IN THE BAY AREA?
A kitchen remodel is a beautiful thing, especially if you’ve been cooking in a cramped, outdated, or just plain awful galley for longer than you care to recall. HDR Remodeling’s Design + Build team relishes the opportunity of taking an unlovable space and transforming it into the heartbeat of your East Bay home.
It’s a lovely vision, to be sure, so now, let’s talk about kitchen renovation costs in the coastal East Bay.
A Guide to Budgeting for Your Bathroom Remodeling
If a gleaming, spa-inspired bathroom is part of your future, we’d love to help in achieving your vision. According to a 2019 report by Remodeling Magazine, the cost for a bathroom remodel in the San Francisco and coastal East Bay Area ranged between $30–85K on average, depending on the range and scale of your bathroom renovation. Now, here’s how that budget pie gets divvied up.
